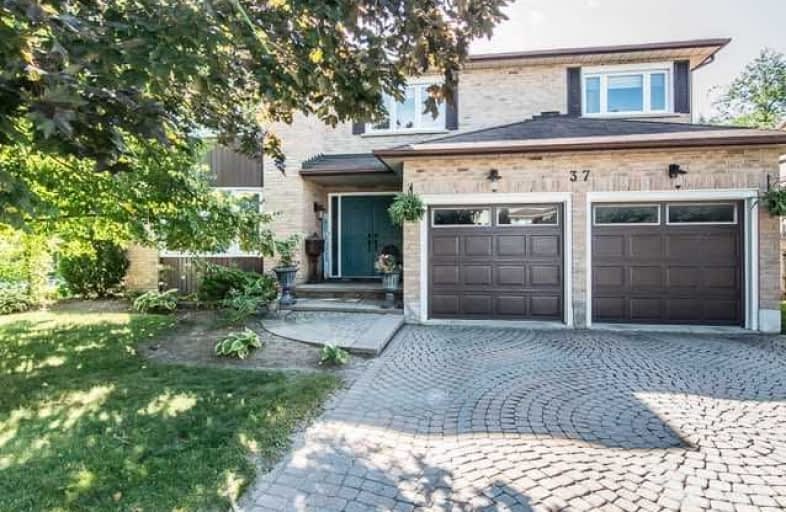
Courtice Intermediate School
Elementary: Public
1.31 km
S T Worden Public School
Elementary: Public
0.80 km
Dr Emily Stowe School
Elementary: Public
1.03 km
St. Mother Teresa Catholic Elementary School
Elementary: Catholic
1.87 km
Courtice North Public School
Elementary: Public
1.01 km
Dr G J MacGillivray Public School
Elementary: Public
2.13 km
Monsignor John Pereyma Catholic Secondary School
Secondary: Catholic
5.10 km
Courtice Secondary School
Secondary: Public
1.34 km
Holy Trinity Catholic Secondary School
Secondary: Catholic
2.43 km
Eastdale Collegiate and Vocational Institute
Secondary: Public
2.93 km
O'Neill Collegiate and Vocational Institute
Secondary: Public
5.46 km
Maxwell Heights Secondary School
Secondary: Public
5.61 km




