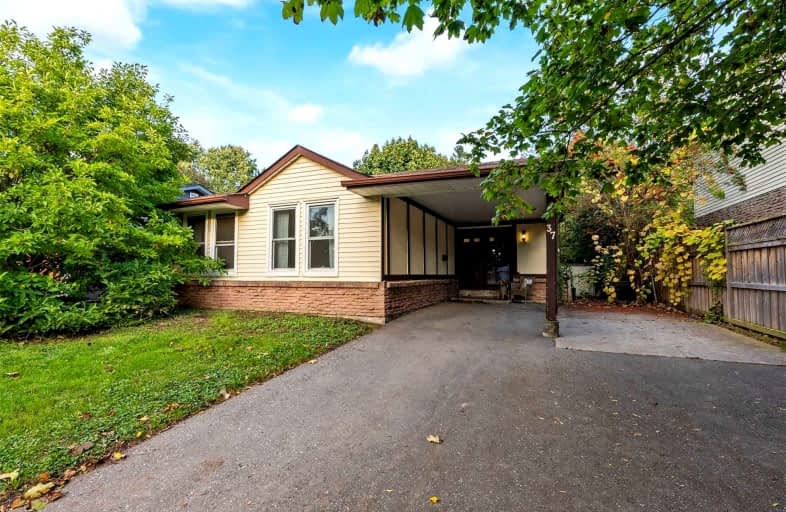
Central Public School
Elementary: Public
1.45 km
Vincent Massey Public School
Elementary: Public
0.57 km
Waverley Public School
Elementary: Public
1.64 km
John M James School
Elementary: Public
1.71 km
St. Joseph Catholic Elementary School
Elementary: Catholic
0.68 km
Duke of Cambridge Public School
Elementary: Public
0.74 km
Centre for Individual Studies
Secondary: Public
2.22 km
Clarke High School
Secondary: Public
6.90 km
Holy Trinity Catholic Secondary School
Secondary: Catholic
8.03 km
Clarington Central Secondary School
Secondary: Public
2.91 km
Bowmanville High School
Secondary: Public
0.85 km
St. Stephen Catholic Secondary School
Secondary: Catholic
3.05 km







