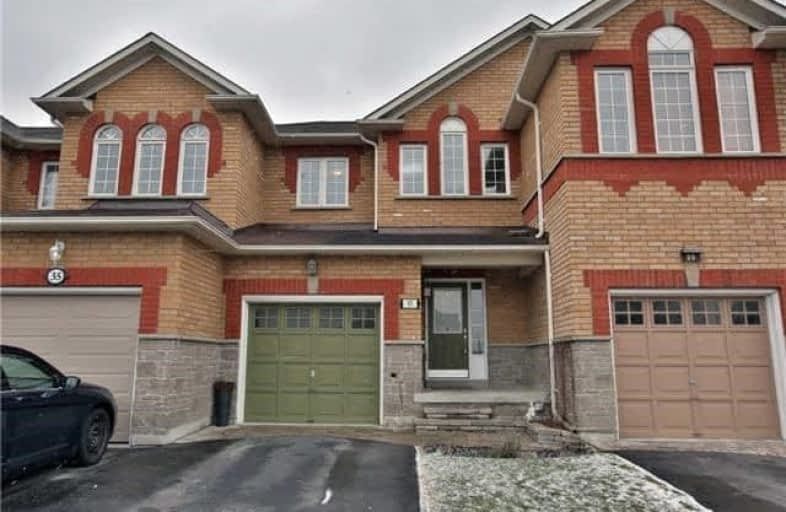Sold on Mar 09, 2018
Note: Property is not currently for sale or for rent.

-
Type: Att/Row/Twnhouse
-
Style: 2-Storey
-
Lot Size: 19.75 x 109.91 Feet
-
Age: 6-15 years
-
Taxes: $4,220 per year
-
Days on Site: 17 Days
-
Added: Sep 07, 2019 (2 weeks on market)
-
Updated:
-
Last Checked: 3 months ago
-
MLS®#: E4047187
-
Listed By: Re/max rouge river realty ltd., brokerage
No Neighbours Behind! This Outstanding Townhouse Features 3+1 Bdrms, 4 Bath, Open Concept Design, Hardwood Flrs, 9 Ft Ceilings, Stainless Steel Appliances, Eat In Kitchen With Walkout To Balcony, Fenced In Private South Facing Backyard, Lots Of Natural Light! Close To Both Catholic And Public Schools, Transit, Rec Centre, Parks, Restaurants, Shopping, 401 And Future 407.
Extras
Fridge, Stove, Built In Dishwasher, Washer, Dryer, All Elf's, All Window Coverings, Hwt Rental $14.10, Ceiling Fans, Central Air.
Property Details
Facts for 37 Taft Place, Clarington
Status
Days on Market: 17
Last Status: Sold
Sold Date: Mar 09, 2018
Closed Date: May 07, 2018
Expiry Date: May 31, 2018
Sold Price: $459,000
Unavailable Date: Mar 09, 2018
Input Date: Feb 21, 2018
Property
Status: Sale
Property Type: Att/Row/Twnhouse
Style: 2-Storey
Age: 6-15
Area: Clarington
Community: Bowmanville
Availability Date: 30/60/Tba
Inside
Bedrooms: 3
Bedrooms Plus: 1
Bathrooms: 4
Kitchens: 1
Rooms: 7
Den/Family Room: No
Air Conditioning: Central Air
Fireplace: No
Laundry Level: Lower
Washrooms: 4
Building
Basement: Fin W/O
Heat Type: Forced Air
Heat Source: Gas
Exterior: Brick
Exterior: Vinyl Siding
Water Supply: Municipal
Special Designation: Unknown
Parking
Driveway: Private
Garage Spaces: 1
Garage Type: Attached
Covered Parking Spaces: 2
Total Parking Spaces: 3
Fees
Tax Year: 2018
Tax Legal Description: Plan 40M2202 Pt Blk 31 Rp 40R23211 Part 2
Taxes: $4,220
Highlights
Feature: Cul De Sac
Feature: Lake/Pond
Feature: Park
Feature: Public Transit
Feature: Rec Centre
Feature: School
Land
Cross Street: Mearns And Longworth
Municipality District: Clarington
Fronting On: South
Pool: None
Sewer: Sewers
Lot Depth: 109.91 Feet
Lot Frontage: 19.75 Feet
Additional Media
- Virtual Tour: https://youtu.be/MyjLfoudIlw
Rooms
Room details for 37 Taft Place, Clarington
| Type | Dimensions | Description |
|---|---|---|
| Foyer Main | 1.39 x 4.75 | Ceramic Floor, 2 Pc Bath |
| Living Main | 3.50 x 7.09 | Hardwood Floor, Combined W/Dining |
| Dining Main | 3.50 x 7.09 | Hardwood Floor, Window, Combined W/Living |
| Kitchen Main | 2.78 x 5.16 | Stainless Steel Appl, Ceramic Floor, Pantry |
| Breakfast Main | 2.78 x 5.16 | W/O To Balcony, Ceramic Floor |
| Master 2nd | 4.13 x 5.08 | Ensuite Bath, W/I Closet |
| 2nd Br 2nd | 2.82 x 3.55 | Broadloom, Closet |
| 3rd Br 2nd | 3.00 x 3.50 | Broadloom, Closet |
| Rec Lower | 3.58 x 4.30 | 3 Pc Bath, Wet Bar, W/O To Yard |
| Laundry Lower | 1.94 x 4.30 | Ceramic Floor |

| XXXXXXXX | XXX XX, XXXX |
XXXX XXX XXXX |
$XXX,XXX |
| XXX XX, XXXX |
XXXXXX XXX XXXX |
$XXX,XXX | |
| XXXXXXXX | XXX XX, XXXX |
XXXXXXX XXX XXXX |
|
| XXX XX, XXXX |
XXXXXX XXX XXXX |
$XXX,XXX | |
| XXXXXXXX | XXX XX, XXXX |
XXXXXX XXX XXXX |
$X,XXX |
| XXX XX, XXXX |
XXXXXX XXX XXXX |
$X,XXX | |
| XXXXXXXX | XXX XX, XXXX |
XXXX XXX XXXX |
$XXX,XXX |
| XXX XX, XXXX |
XXXXXX XXX XXXX |
$XXX,XXX |
| XXXXXXXX XXXX | XXX XX, XXXX | $459,000 XXX XXXX |
| XXXXXXXX XXXXXX | XXX XX, XXXX | $459,900 XXX XXXX |
| XXXXXXXX XXXXXXX | XXX XX, XXXX | XXX XXXX |
| XXXXXXXX XXXXXX | XXX XX, XXXX | $469,900 XXX XXXX |
| XXXXXXXX XXXXXX | XXX XX, XXXX | $1,800 XXX XXXX |
| XXXXXXXX XXXXXX | XXX XX, XXXX | $1,800 XXX XXXX |
| XXXXXXXX XXXX | XXX XX, XXXX | $433,500 XXX XXXX |
| XXXXXXXX XXXXXX | XXX XX, XXXX | $384,900 XXX XXXX |

Vincent Massey Public School
Elementary: PublicJohn M James School
Elementary: PublicSt. Elizabeth Catholic Elementary School
Elementary: CatholicHarold Longworth Public School
Elementary: PublicCharles Bowman Public School
Elementary: PublicDuke of Cambridge Public School
Elementary: PublicCentre for Individual Studies
Secondary: PublicClarke High School
Secondary: PublicHoly Trinity Catholic Secondary School
Secondary: CatholicClarington Central Secondary School
Secondary: PublicBowmanville High School
Secondary: PublicSt. Stephen Catholic Secondary School
Secondary: Catholic
