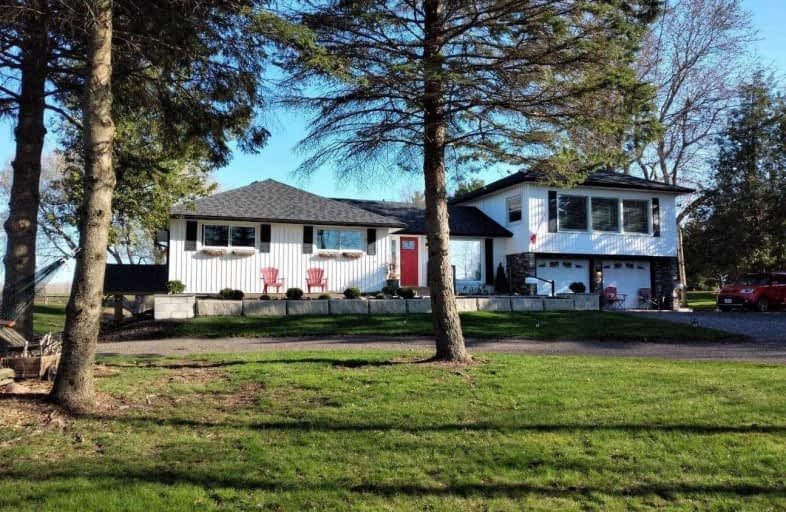Sold on May 10, 2021
Note: Property is not currently for sale or for rent.

-
Type: Detached
-
Style: Backsplit 3
-
Lot Size: 252.43 x 328.28 Feet
-
Age: No Data
-
Taxes: $4,719 per year
-
Days on Site: 61 Days
-
Added: Mar 09, 2021 (2 months on market)
-
Updated:
-
Last Checked: 2 months ago
-
MLS®#: E5143677
-
Listed By: Re/max west realty inc., brokerage
Over 2 Acres & 250 + Feet Of Frontage Property A Mere 3 Minute Drive To 401 & Downtown Newcastle. Renovations Began In 2018-2020. Sun-Filled Detached 5+1 Bedrooms, 3 Washrooms, 5 Decks, 5 Entrances. 3 Kitchens. Two Outbuildings. 2 Car Garage. Too Many Mechanical Upgrades To List. Ideal For Large Families. Separate Laundry For Lower And Upper Units. Parking For 10+ Cars. Two Outbuildings Can Be Finished To Your Taste. Potential Income $5500+ Per/Mth!
Extras
3 Fridges, 3 Stoves, 3 Washers, 3 Dryers, 2 Microwaves, 2 Furnaces, 2 Air Conditioners. 2Gdo & Remotes. **See Features Sheet**. All Elf's, Window Coverings. 2 Electric Fp's, 2 Stair Lifts. Exclude: John Deer Ride On. Rogers Hub 50Mbps
Property Details
Facts for 3790 Highway 2, Clarington
Status
Days on Market: 61
Last Status: Sold
Sold Date: May 10, 2021
Closed Date: Jul 22, 2021
Expiry Date: May 11, 2021
Sold Price: $1,295,000
Unavailable Date: May 10, 2021
Input Date: Mar 09, 2021
Property
Status: Sale
Property Type: Detached
Style: Backsplit 3
Area: Clarington
Community: Newcastle
Availability Date: Tba
Inside
Bedrooms: 5
Bedrooms Plus: 1
Bathrooms: 3
Kitchens: 3
Rooms: 13
Den/Family Room: No
Air Conditioning: Central Air
Fireplace: Yes
Laundry Level: Main
Central Vacuum: N
Washrooms: 3
Utilities
Electricity: Yes
Building
Basement: Fin W/O
Heat Type: Forced Air
Heat Source: Gas
Exterior: Alum Siding
Elevator: N
UFFI: No
Water Supply: Well
Special Designation: Unknown
Parking
Driveway: Private
Garage Spaces: 2
Garage Type: Detached
Covered Parking Spaces: 10
Total Parking Spaces: 12
Fees
Tax Year: 2020
Tax Legal Description: Pt Lt 23 Con 2 Clarke As In N740**
Taxes: $4,719
Land
Cross Street: Hwy 2 / Stephenson R
Municipality District: Clarington
Fronting On: North
Pool: None
Sewer: Septic
Lot Depth: 328.28 Feet
Lot Frontage: 252.43 Feet
Lot Irregularities: 255.67 X 328.28 252
Acres: 2-4.99
Rooms
Room details for 3790 Highway 2, Clarington
| Type | Dimensions | Description |
|---|---|---|
| Kitchen Main | 2.20 x 5.60 | Stainless Steel Appl, W/O To Deck, Hardwood Floor |
| Dining Main | 3.40 x 3.40 | Pot Lights, W/O To Patio, Hardwood Floor |
| Living Main | 4.40 x 5.20 | Pot Lights, Ceiling Fan, B/I Bookcase |
| Master Main | 2.70 x 3.00 | Closet, Double Closet, Closet |
| 2nd Br Main | 2.80 x 2.80 | W/O To Deck, Closet, Pot Lights |
| 3rd Br Main | 3.70 x 4.00 | Pot Lights, Ceiling Fan, Closet |
| Living Lower | 5.60 x 6.70 | L-Shaped Room, Pot Lights, W/O To Yard |
| Kitchen Lower | 5.60 x 6.70 | Combined W/Kitchen, Vinyl Floor, Stainless Steel Appl |
| Br Lower | 3.20 x 3.10 | Closet, Window, Pot Lights |
| Kitchen Upper | 4.40 x 3.10 | Quartz Counter, Laminate, Pot Lights |
| Living Upper | 3.80 x 5.90 | Fireplace Insert, B/I Bookcase, Combined W/Dining |
| Br Upper | 3.00 x 4.00 | W/O To Deck, Closet |
| XXXXXXXX | XXX XX, XXXX |
XXXX XXX XXXX |
$X,XXX,XXX |
| XXX XX, XXXX |
XXXXXX XXX XXXX |
$X,XXX,XXX | |
| XXXXXXXX | XXX XX, XXXX |
XXXXXXX XXX XXXX |
|
| XXX XX, XXXX |
XXXXXX XXX XXXX |
$X,XXX,XXX |
| XXXXXXXX XXXX | XXX XX, XXXX | $1,295,000 XXX XXXX |
| XXXXXXXX XXXXXX | XXX XX, XXXX | $1,331,000 XXX XXXX |
| XXXXXXXX XXXXXXX | XXX XX, XXXX | XXX XXXX |
| XXXXXXXX XXXXXX | XXX XX, XXXX | $1,250,000 XXX XXXX |

Central Public School
Elementary: PublicVincent Massey Public School
Elementary: PublicJohn M James School
Elementary: PublicHarold Longworth Public School
Elementary: PublicSt. Joseph Catholic Elementary School
Elementary: CatholicDuke of Cambridge Public School
Elementary: PublicCentre for Individual Studies
Secondary: PublicClarke High School
Secondary: PublicHoly Trinity Catholic Secondary School
Secondary: CatholicClarington Central Secondary School
Secondary: PublicBowmanville High School
Secondary: PublicSt. Stephen Catholic Secondary School
Secondary: Catholic- 6 bath
- 5 bed
27 Yacht Drive, Clarington, Ontario • L1C 4B1 • Bowmanville



