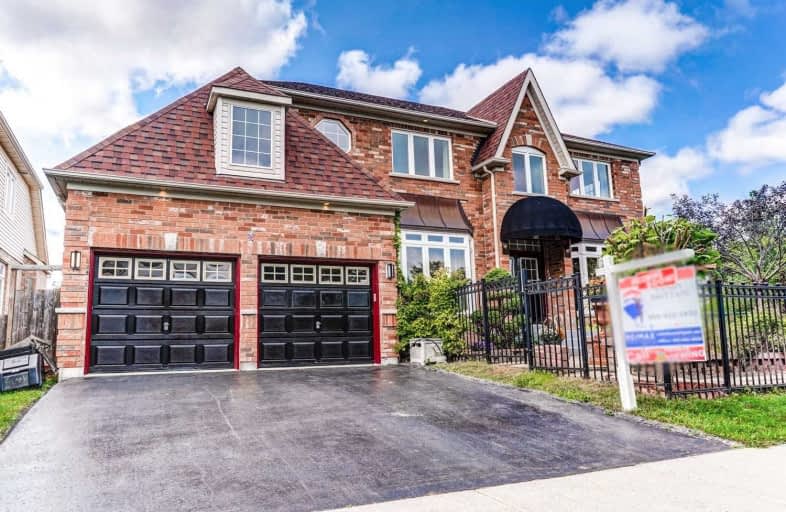
Video Tour

Courtice Intermediate School
Elementary: Public
0.33 km
Monsignor Leo Cleary Catholic Elementary School
Elementary: Catholic
1.72 km
Lydia Trull Public School
Elementary: Public
1.23 km
Dr Emily Stowe School
Elementary: Public
1.36 km
Courtice North Public School
Elementary: Public
0.25 km
Good Shepherd Catholic Elementary School
Elementary: Catholic
1.55 km
Monsignor John Pereyma Catholic Secondary School
Secondary: Catholic
6.09 km
Courtice Secondary School
Secondary: Public
0.35 km
Holy Trinity Catholic Secondary School
Secondary: Catholic
1.95 km
Clarington Central Secondary School
Secondary: Public
6.18 km
Eastdale Collegiate and Vocational Institute
Secondary: Public
3.97 km
Maxwell Heights Secondary School
Secondary: Public
6.20 km













