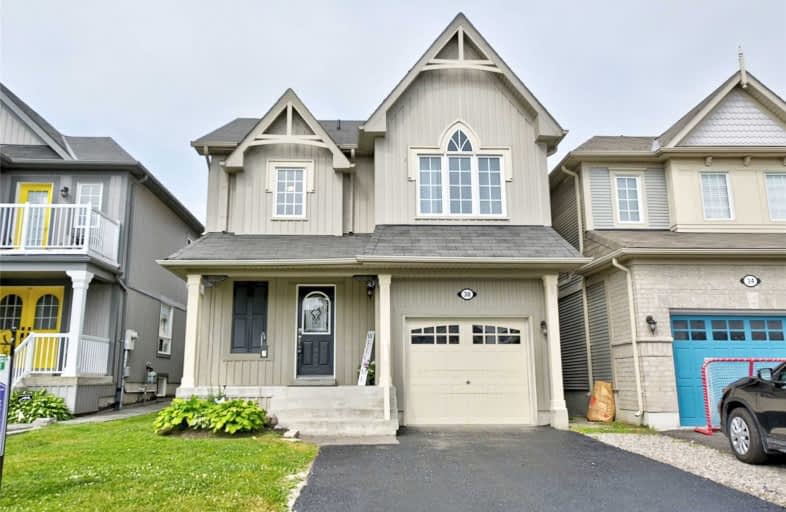
Central Public School
Elementary: Public
1.90 km
John M James School
Elementary: Public
1.76 km
St. Elizabeth Catholic Elementary School
Elementary: Catholic
0.34 km
Harold Longworth Public School
Elementary: Public
0.88 km
Charles Bowman Public School
Elementary: Public
0.33 km
Duke of Cambridge Public School
Elementary: Public
2.27 km
Centre for Individual Studies
Secondary: Public
0.89 km
Courtice Secondary School
Secondary: Public
7.39 km
Holy Trinity Catholic Secondary School
Secondary: Catholic
7.22 km
Clarington Central Secondary School
Secondary: Public
2.45 km
Bowmanville High School
Secondary: Public
2.15 km
St. Stephen Catholic Secondary School
Secondary: Catholic
0.66 km




