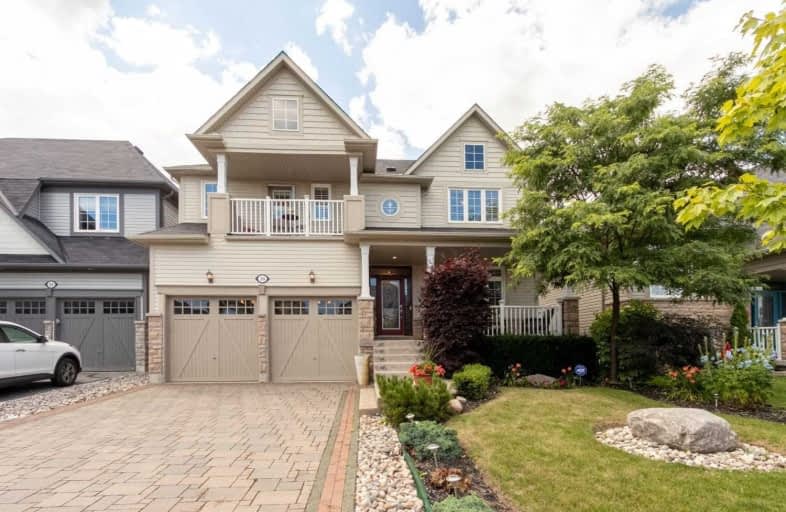
Orono Public School
Elementary: Public
9.26 km
The Pines Senior Public School
Elementary: Public
4.97 km
John M James School
Elementary: Public
7.22 km
St. Joseph Catholic Elementary School
Elementary: Catholic
6.72 km
St. Francis of Assisi Catholic Elementary School
Elementary: Catholic
1.50 km
Newcastle Public School
Elementary: Public
1.74 km
Centre for Individual Studies
Secondary: Public
8.54 km
Clarke High School
Secondary: Public
5.05 km
Holy Trinity Catholic Secondary School
Secondary: Catholic
14.59 km
Clarington Central Secondary School
Secondary: Public
9.60 km
Bowmanville High School
Secondary: Public
7.33 km
St. Stephen Catholic Secondary School
Secondary: Catholic
9.34 km









