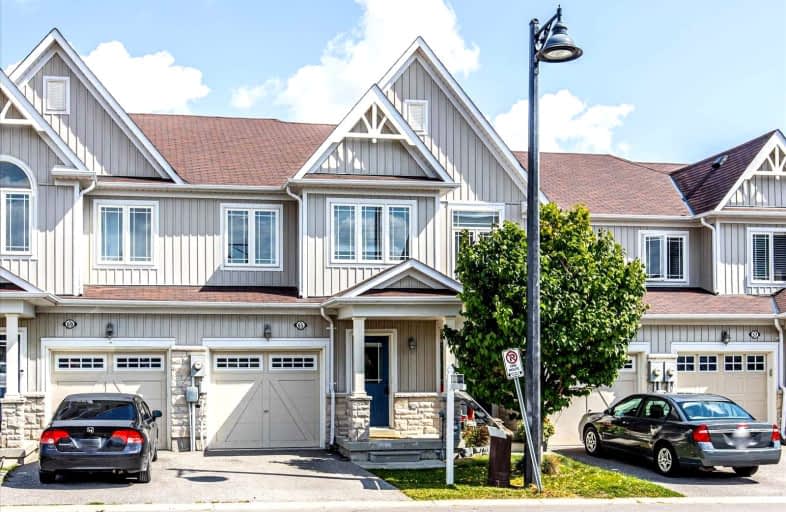
Central Public School
Elementary: Public
2.30 km
Waverley Public School
Elementary: Public
1.49 km
Dr Ross Tilley Public School
Elementary: Public
0.77 km
St. Elizabeth Catholic Elementary School
Elementary: Catholic
3.44 km
Holy Family Catholic Elementary School
Elementary: Catholic
0.33 km
Charles Bowman Public School
Elementary: Public
3.54 km
Centre for Individual Studies
Secondary: Public
2.99 km
Courtice Secondary School
Secondary: Public
6.02 km
Holy Trinity Catholic Secondary School
Secondary: Catholic
5.05 km
Clarington Central Secondary School
Secondary: Public
1.40 km
Bowmanville High School
Secondary: Public
2.92 km
St. Stephen Catholic Secondary School
Secondary: Catholic
3.22 km







