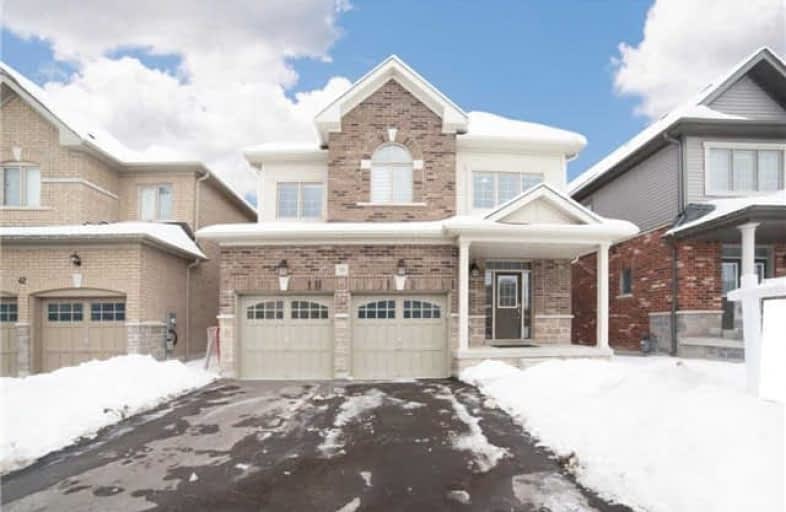
Campbell Children's School
Elementary: Hospital
0.99 km
Lydia Trull Public School
Elementary: Public
1.87 km
Dr Emily Stowe School
Elementary: Public
1.35 km
St. Mother Teresa Catholic Elementary School
Elementary: Catholic
0.53 km
Good Shepherd Catholic Elementary School
Elementary: Catholic
1.73 km
Dr G J MacGillivray Public School
Elementary: Public
0.11 km
DCE - Under 21 Collegiate Institute and Vocational School
Secondary: Public
5.49 km
G L Roberts Collegiate and Vocational Institute
Secondary: Public
5.43 km
Monsignor John Pereyma Catholic Secondary School
Secondary: Catholic
4.07 km
Courtice Secondary School
Secondary: Public
2.65 km
Holy Trinity Catholic Secondary School
Secondary: Catholic
2.05 km
Eastdale Collegiate and Vocational Institute
Secondary: Public
3.79 km





