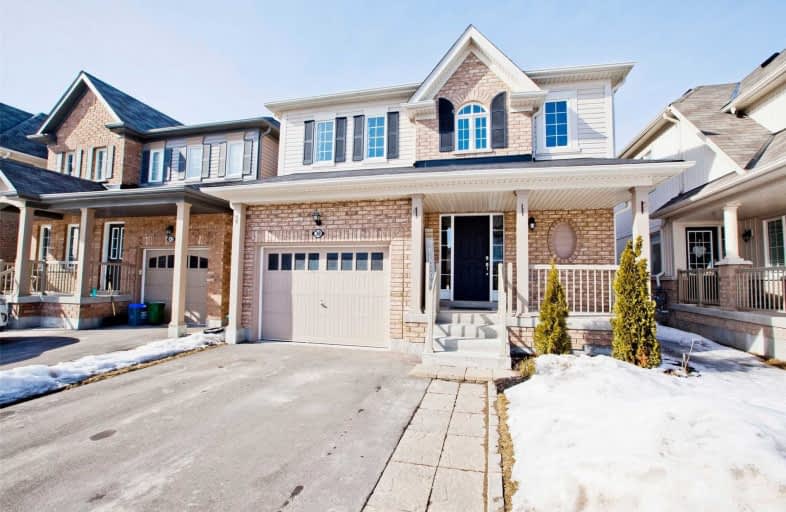Sold on May 01, 2019
Note: Property is not currently for sale or for rent.

-
Type: Detached
-
Style: 2-Storey
-
Size: 2000 sqft
-
Lot Size: 32.81 x 98.43 Feet
-
Age: 0-5 years
-
Taxes: $4,675 per year
-
Days on Site: 15 Days
-
Added: Sep 07, 2019 (2 weeks on market)
-
Updated:
-
Last Checked: 3 months ago
-
MLS®#: E4418674
-
Listed By: Homelife new world realty inc., brokerage
Pride Of Ownership In This Immaculate 4 Bedroom, Over 2100Sf Home, Just 4 Years Old. Located In Desirable Family Friendly North Bowmanville Neighbourhood. A Must See! This Home Features A Bright Eat In Kitchen With Granite Counter Tops, Island With Breakfast Bar, And Backsplash - Opening To Great Room With Lots Of Natural Light Which Features Custom Gas Fireplace. Separate Formal Dining Room, With Hardwood And Ceramic Floors Through Main Floor.**
Extras
S/S Fridge,Stove,Dishwasher,Micro,Washer,Dryer,Upgraded Kit Cab,Garage Access To Oversize Garage,,R/I Cvac. **2nd Floor. Office Nook & Much More. Just Min. Away From 401/407/Schools/ Parks And Many Amenities.
Property Details
Facts for 38 Carey Lane, Clarington
Status
Days on Market: 15
Last Status: Sold
Sold Date: May 01, 2019
Closed Date: Jul 22, 2019
Expiry Date: Aug 31, 2019
Sold Price: $630,000
Unavailable Date: May 01, 2019
Input Date: Apr 16, 2019
Property
Status: Sale
Property Type: Detached
Style: 2-Storey
Size (sq ft): 2000
Age: 0-5
Area: Clarington
Community: Bowmanville
Availability Date: July 22/Tba
Inside
Bedrooms: 4
Bathrooms: 3
Kitchens: 1
Rooms: 10
Den/Family Room: No
Air Conditioning: Central Air
Fireplace: Yes
Laundry Level: Main
Washrooms: 3
Building
Basement: Full
Basement 2: Unfinished
Heat Type: Forced Air
Heat Source: Gas
Exterior: Brick
Exterior: Vinyl Siding
Water Supply: Municipal
Special Designation: Unknown
Parking
Driveway: Pvt Double
Garage Spaces: 1
Garage Type: Built-In
Covered Parking Spaces: 2
Total Parking Spaces: 3
Fees
Tax Year: 2019
Tax Legal Description: Plan 40M2497 Lot 73
Taxes: $4,675
Highlights
Feature: Other
Feature: Park
Land
Cross Street: Hwy 57 & North Glen
Municipality District: Clarington
Fronting On: North
Parcel Number: 266940251
Pool: None
Sewer: Sewers
Lot Depth: 98.43 Feet
Lot Frontage: 32.81 Feet
Additional Media
- Virtual Tour: http://www.tripleplusimages.com/showroom/38-carey-lane-bowmanville
Rooms
Room details for 38 Carey Lane, Clarington
| Type | Dimensions | Description |
|---|---|---|
| Kitchen Main | 2.74 x 3.66 | Ceramic Floor, Granite Counter, Centre Island |
| Breakfast Main | 2.74 x 3.66 | Ceramic Floor, W/O To Yard, Sliding Doors |
| Great Rm Main | 4.87 x 3.93 | Hardwood Floor, Gas Fireplace, Open Concept |
| Dining Main | 3.66 x 3.84 | Hardwood Floor, Coffered Ceiling, Window |
| Master 2nd | 4.57 x 3.81 | Hardwood Floor, 5 Pc Ensuite, W/I Closet |
| 2nd Br 2nd | 2.83 x 3.35 | Hardwood Floor, Closet, Window |
| 3rd Br 2nd | 3.81 x 3.66 | Hardwood Floor, Double Closet, Window |
| 4th Br 2nd | 3.35 x 2.86 | Hardwood Floor, Closet, Window |
| Study 2nd | 3.26 x 3.35 | Hardwood Floor, Open Concept, Window |
| Laundry Main | - | Ceramic Floor, W/O To Garage |
| XXXXXXXX | XXX XX, XXXX |
XXXX XXX XXXX |
$XXX,XXX |
| XXX XX, XXXX |
XXXXXX XXX XXXX |
$XXX,XXX | |
| XXXXXXXX | XXX XX, XXXX |
XXXXXXX XXX XXXX |
|
| XXX XX, XXXX |
XXXXXX XXX XXXX |
$XXX,XXX |
| XXXXXXXX XXXX | XXX XX, XXXX | $630,000 XXX XXXX |
| XXXXXXXX XXXXXX | XXX XX, XXXX | $629,800 XXX XXXX |
| XXXXXXXX XXXXXXX | XXX XX, XXXX | XXX XXXX |
| XXXXXXXX XXXXXX | XXX XX, XXXX | $644,800 XXX XXXX |

Central Public School
Elementary: PublicSt. Elizabeth Catholic Elementary School
Elementary: CatholicHarold Longworth Public School
Elementary: PublicHoly Family Catholic Elementary School
Elementary: CatholicCharles Bowman Public School
Elementary: PublicDuke of Cambridge Public School
Elementary: PublicCentre for Individual Studies
Secondary: PublicCourtice Secondary School
Secondary: PublicHoly Trinity Catholic Secondary School
Secondary: CatholicClarington Central Secondary School
Secondary: PublicBowmanville High School
Secondary: PublicSt. Stephen Catholic Secondary School
Secondary: Catholic

