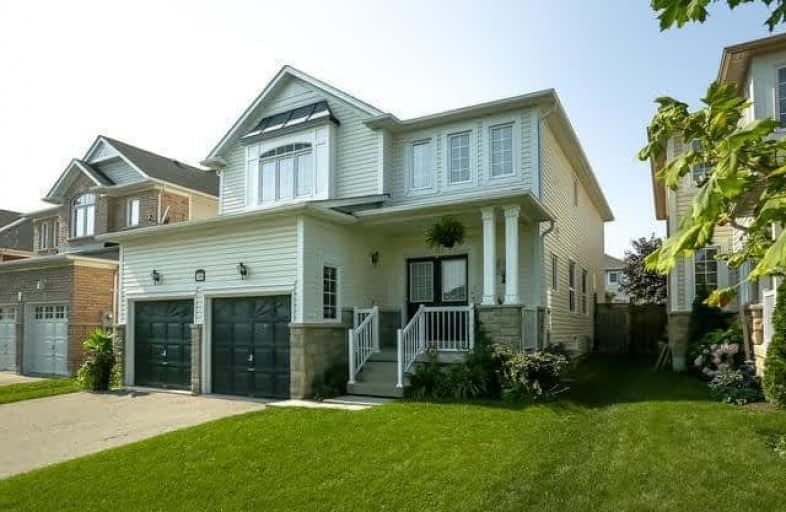Sold on Aug 10, 2017
Note: Property is not currently for sale or for rent.

-
Type: Detached
-
Style: 2-Storey
-
Size: 2000 sqft
-
Lot Size: 39.37 x 104.98 Feet
-
Age: No Data
-
Taxes: $4,821 per year
-
Days on Site: 1 Days
-
Added: Sep 07, 2019 (1 day on market)
-
Updated:
-
Last Checked: 3 months ago
-
MLS®#: E3894398
-
Listed By: Keller williams energy real estate, brokerage
Spacious And Bright, Open Concept 4 Bedroom Home Located In Sought After North Bowmanville Location. Large Kitchen Features Breakfast Bar, Plenty Of Cupboard Space And Eat-In Kitchen With Walk Out To Deck, Overlooking Lavish Gardens And A Lush Backyard. Hardwood Throughout Main Floor Family Room And Staircase Leading Up To The Second Story. Large Master Bedroom With W/I Closet And Ensuite With Soaker Tub. Generous Sized Bedrooms, 2 Of Which Have W/I Closets
Extras
Fully Private Driveway, No Sidewalk Allows For Sufficient Parking For 4 Vehicles. Great Neighborhood To Raise A Family, Close To All Amenities, Parks, Shopping And Schools. Includes Ss Fridge, Stove, B/I Dishwasher, Under-Counter Microwave
Property Details
Facts for 38 Dadson Drive, Clarington
Status
Days on Market: 1
Last Status: Sold
Sold Date: Aug 10, 2017
Closed Date: Sep 15, 2017
Expiry Date: Nov 29, 2017
Sold Price: $600,000
Unavailable Date: Aug 10, 2017
Input Date: Aug 09, 2017
Prior LSC: Listing with no contract changes
Property
Status: Sale
Property Type: Detached
Style: 2-Storey
Size (sq ft): 2000
Area: Clarington
Community: Bowmanville
Availability Date: 15 To 90 Tba
Inside
Bedrooms: 4
Bathrooms: 3
Kitchens: 1
Rooms: 8
Den/Family Room: Yes
Air Conditioning: Central Air
Fireplace: No
Laundry Level: Main
Central Vacuum: N
Washrooms: 3
Utilities
Electricity: Yes
Gas: Yes
Cable: Yes
Telephone: Yes
Building
Basement: Full
Basement 2: Unfinished
Heat Type: Forced Air
Heat Source: Gas
Exterior: Alum Siding
Water Supply: Municipal
Special Designation: Unknown
Parking
Driveway: Private
Garage Spaces: 2
Garage Type: Attached
Covered Parking Spaces: 4
Total Parking Spaces: 6
Fees
Tax Year: 2017
Tax Legal Description: Pt Lt 5 Pl 40M2094 Pt 10 Pl 40R22729
Taxes: $4,821
Highlights
Feature: Fenced Yard
Feature: Hospital
Feature: Park
Feature: Public Transit
Feature: School
Land
Cross Street: Concession St. E & M
Municipality District: Clarington
Fronting On: North
Parcel Number: 266290904
Pool: None
Sewer: Sewers
Lot Depth: 104.98 Feet
Lot Frontage: 39.37 Feet
Acres: < .50
Additional Media
- Virtual Tour: http://vtours.redhomemedia.ca/845399?idx=1
Rooms
Room details for 38 Dadson Drive, Clarington
| Type | Dimensions | Description |
|---|---|---|
| Kitchen Main | 3.39 x 3.98 | W/O To Deck, Backsplash, Stainless Steel Appl |
| Breakfast Main | 3.35 x 3.39 | W/O To Deck, Ceramic Floor, Breakfast Bar |
| Family Main | 4.45 x 5.04 | Hardwood Floor, Large Window |
| Living Main | 3.41 x 4.35 | Combined W/Dining, Hardwood Floor, Window |
| Dining 2nd | 3.41 x 4.35 | Combined W/Living, Hardwood Floor, Window |
| Master 2nd | 3.32 x 4.73 | Broadloom, W/I Closet, 5 Pc Ensuite |
| 2nd Br 2nd | 3.41 x 3.85 | Broadloom, W/I Closet, Window |
| 3rd Br 2nd | 3.40 x 3.48 | Broadloom, Double Closet, Window |
| 4th Br 2nd | 2.85 x 4.84 | Broadloom, W/I Closet, Large Window |
| XXXXXXXX | XXX XX, XXXX |
XXXX XXX XXXX |
$XXX,XXX |
| XXX XX, XXXX |
XXXXXX XXX XXXX |
$XXX,XXX |
| XXXXXXXX XXXX | XXX XX, XXXX | $600,000 XXX XXXX |
| XXXXXXXX XXXXXX | XXX XX, XXXX | $599,900 XXX XXXX |

Central Public School
Elementary: PublicVincent Massey Public School
Elementary: PublicJohn M James School
Elementary: PublicHarold Longworth Public School
Elementary: PublicSt. Joseph Catholic Elementary School
Elementary: CatholicDuke of Cambridge Public School
Elementary: PublicCentre for Individual Studies
Secondary: PublicClarke High School
Secondary: PublicHoly Trinity Catholic Secondary School
Secondary: CatholicClarington Central Secondary School
Secondary: PublicBowmanville High School
Secondary: PublicSt. Stephen Catholic Secondary School
Secondary: Catholic

