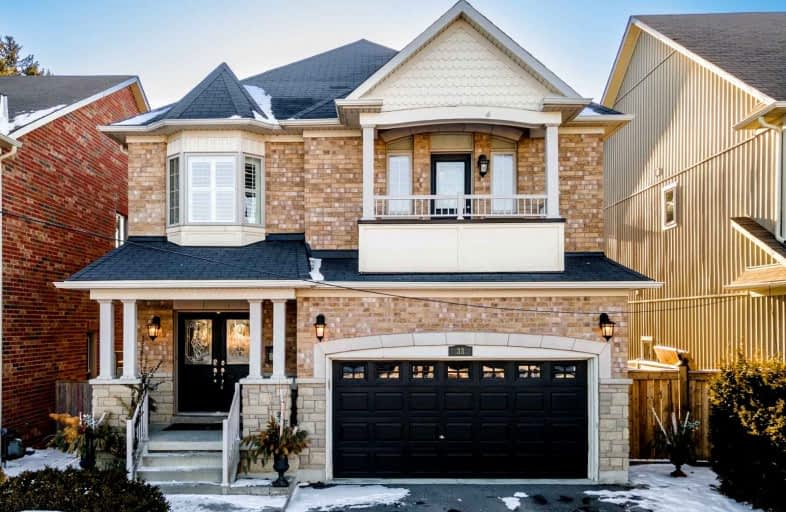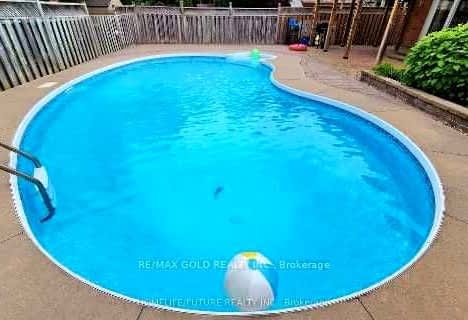
Courtice Intermediate School
Elementary: Public
0.88 km
Monsignor Leo Cleary Catholic Elementary School
Elementary: Catholic
1.54 km
Lydia Trull Public School
Elementary: Public
1.75 km
Dr Emily Stowe School
Elementary: Public
2.24 km
Courtice North Public School
Elementary: Public
1.14 km
Good Shepherd Catholic Elementary School
Elementary: Catholic
2.03 km
Monsignor John Pereyma Catholic Secondary School
Secondary: Catholic
7.06 km
Courtice Secondary School
Secondary: Public
0.87 km
Holy Trinity Catholic Secondary School
Secondary: Catholic
2.22 km
Clarington Central Secondary School
Secondary: Public
5.47 km
St. Stephen Catholic Secondary School
Secondary: Catholic
6.17 km
Eastdale Collegiate and Vocational Institute
Secondary: Public
4.85 km










