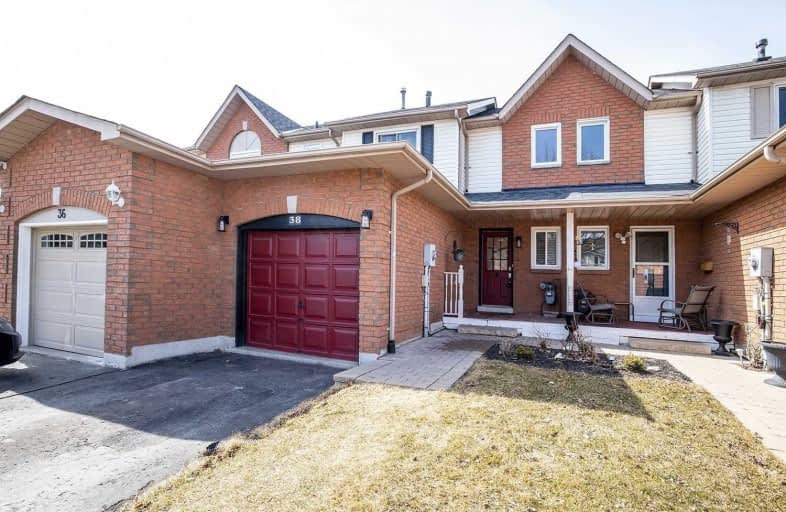Sold on Apr 01, 2021
Note: Property is not currently for sale or for rent.

-
Type: Att/Row/Twnhouse
-
Style: 2-Storey
-
Lot Size: 19.69 x 0 Feet
-
Age: No Data
-
Taxes: $2,908 per year
-
Days on Site: 6 Days
-
Added: Mar 26, 2021 (6 days on market)
-
Updated:
-
Last Checked: 2 months ago
-
MLS®#: E5168883
-
Listed By: Royal heritage realty ltd., brokerage
Attention First Time Buyers And Down Sizers! Don't Miss Out On The Opportunity To Call This Charming Spot Home. Welcome To 38 Pidduck Street Located In A Quiet, Family Neighbourhood Close To All Amenities, Schools, Parks, Etc. This Move In Ready Home Features A Bright And Spacious Eat In Kitchen That Over Looks The Backyard Oasis With Pergola And Space For Hammock. This Home Comes With A Long List Of Upgrades Including New Windows And Sliding Door (2020),
Extras
Led Pot Lights Main Floor And Basement (2020), Roof (2018), Bathroom In Basement (2015), Stackable Washer/Dryer (2015), Etc. Book Your Tour Today!
Property Details
Facts for 38 Pidduck Street, Clarington
Status
Days on Market: 6
Last Status: Sold
Sold Date: Apr 01, 2021
Closed Date: May 31, 2021
Expiry Date: Jun 26, 2021
Sold Price: $623,000
Unavailable Date: Apr 01, 2021
Input Date: Mar 26, 2021
Prior LSC: Listing with no contract changes
Property
Status: Sale
Property Type: Att/Row/Twnhouse
Style: 2-Storey
Area: Clarington
Community: Courtice
Availability Date: 60-90
Inside
Bedrooms: 2
Bathrooms: 2
Kitchens: 1
Rooms: 5
Den/Family Room: No
Air Conditioning: Central Air
Fireplace: No
Laundry Level: Lower
Central Vacuum: N
Washrooms: 2
Utilities
Electricity: Yes
Gas: Yes
Cable: Yes
Telephone: Yes
Building
Basement: Finished
Heat Type: Forced Air
Heat Source: Gas
Exterior: Brick
Exterior: Vinyl Siding
Water Supply: Municipal
Special Designation: Unknown
Parking
Driveway: Front Yard
Garage Spaces: 1
Garage Type: Attached
Covered Parking Spaces: 1
Total Parking Spaces: 2
Fees
Tax Year: 2020
Tax Legal Description: Pcl 30-32 Sec 40M1684; Pt Blk 30 Pl 40M1684 Pts 2,
Taxes: $2,908
Highlights
Feature: Fenced Yard
Feature: Hospital
Feature: Park
Feature: Place Of Worship
Feature: Public Transit
Feature: School
Land
Cross Street: Trulls & Cecil Found
Municipality District: Clarington
Fronting On: West
Pool: None
Sewer: Sewers
Lot Frontage: 19.69 Feet
Additional Media
- Virtual Tour: https://vimeo.com/user65917821/review/529250307/b5f18e7cec
Rooms
Room details for 38 Pidduck Street, Clarington
| Type | Dimensions | Description |
|---|---|---|
| Kitchen Main | 2.16 x 2.56 | Stainless Steel Appl, Backsplash, B/I Dishwasher |
| Living Main | 3.05 x 5.36 | Combined W/Dining, Hardwood Floor, Pot Lights |
| Dining Main | 3.05 x 5.36 | Combined W/Living, Hardwood Floor, W/O To Deck |
| Master 2nd | 3.16 x 4.11 | Double Closet, Hardwood Floor |
| 2nd Br 2nd | 2.84 x 3.35 | Hardwood Floor, Closet |
| Rec Bsmt | 5.02 x 5.85 | 2 Pc Bath, Laminate, Pot Lights |
| XXXXXXXX | XXX XX, XXXX |
XXXX XXX XXXX |
$XXX,XXX |
| XXX XX, XXXX |
XXXXXX XXX XXXX |
$XXX,XXX |
| XXXXXXXX XXXX | XXX XX, XXXX | $623,000 XXX XXXX |
| XXXXXXXX XXXXXX | XXX XX, XXXX | $519,000 XXX XXXX |

Courtice Intermediate School
Elementary: PublicMonsignor Leo Cleary Catholic Elementary School
Elementary: CatholicLydia Trull Public School
Elementary: PublicDr Emily Stowe School
Elementary: PublicCourtice North Public School
Elementary: PublicGood Shepherd Catholic Elementary School
Elementary: CatholicMonsignor John Pereyma Catholic Secondary School
Secondary: CatholicCourtice Secondary School
Secondary: PublicHoly Trinity Catholic Secondary School
Secondary: CatholicEastdale Collegiate and Vocational Institute
Secondary: PublicO'Neill Collegiate and Vocational Institute
Secondary: PublicMaxwell Heights Secondary School
Secondary: Public

