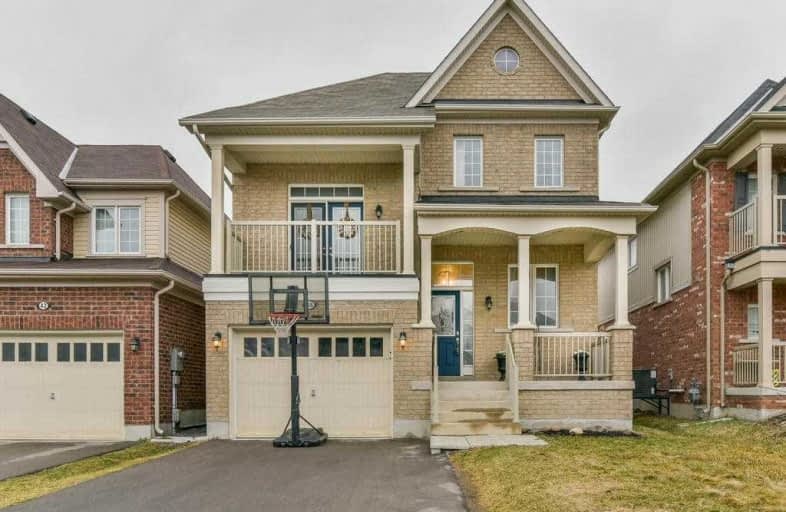
Central Public School
Elementary: Public
2.86 km
John M James School
Elementary: Public
3.11 km
St. Elizabeth Catholic Elementary School
Elementary: Catholic
1.54 km
Harold Longworth Public School
Elementary: Public
2.17 km
Holy Family Catholic Elementary School
Elementary: Catholic
3.81 km
Charles Bowman Public School
Elementary: Public
1.11 km
Centre for Individual Studies
Secondary: Public
1.96 km
Courtice Secondary School
Secondary: Public
6.36 km
Holy Trinity Catholic Secondary School
Secondary: Catholic
6.44 km
Clarington Central Secondary School
Secondary: Public
2.60 km
Bowmanville High School
Secondary: Public
3.34 km
St. Stephen Catholic Secondary School
Secondary: Catholic
1.14 km









