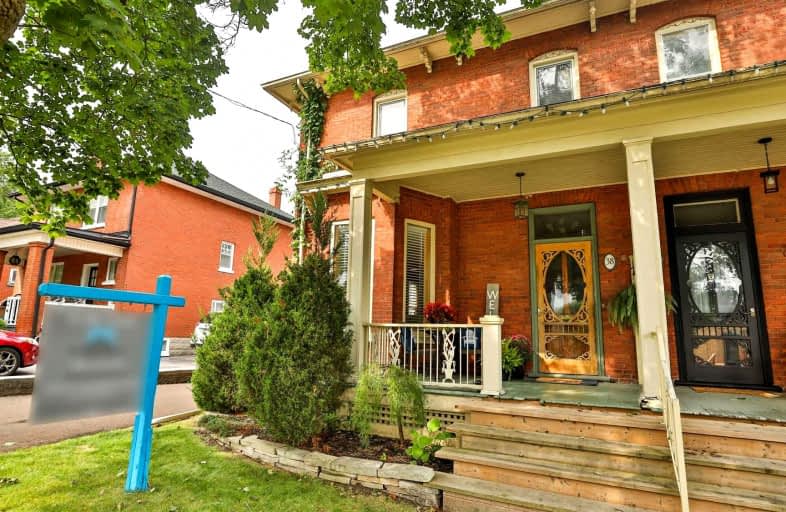
Central Public School
Elementary: Public
0.48 km
Vincent Massey Public School
Elementary: Public
0.43 km
Waverley Public School
Elementary: Public
1.42 km
John M James School
Elementary: Public
1.43 km
St. Joseph Catholic Elementary School
Elementary: Catholic
1.39 km
Duke of Cambridge Public School
Elementary: Public
0.35 km
Centre for Individual Studies
Secondary: Public
1.32 km
Clarke High School
Secondary: Public
7.36 km
Holy Trinity Catholic Secondary School
Secondary: Catholic
7.28 km
Clarington Central Secondary School
Secondary: Public
2.05 km
Bowmanville High School
Secondary: Public
0.36 km
St. Stephen Catholic Secondary School
Secondary: Catholic
2.11 km






