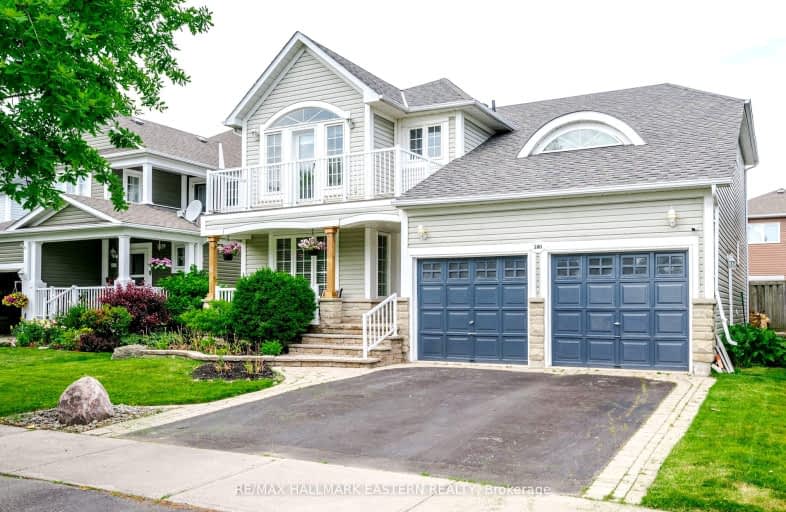Car-Dependent
- Almost all errands require a car.
9
/100
Somewhat Bikeable
- Most errands require a car.
38
/100

Orono Public School
Elementary: Public
9.55 km
The Pines Senior Public School
Elementary: Public
5.24 km
John M James School
Elementary: Public
7.71 km
St. Joseph Catholic Elementary School
Elementary: Catholic
7.19 km
St. Francis of Assisi Catholic Elementary School
Elementary: Catholic
1.89 km
Newcastle Public School
Elementary: Public
1.79 km
Centre for Individual Studies
Secondary: Public
9.03 km
Clarke High School
Secondary: Public
5.33 km
Holy Trinity Catholic Secondary School
Secondary: Catholic
15.05 km
Clarington Central Secondary School
Secondary: Public
10.08 km
Bowmanville High School
Secondary: Public
7.82 km
St. Stephen Catholic Secondary School
Secondary: Catholic
9.83 km
-
Spiderpark
BROOKHOUSE Dr (Edward Street), Newcastle ON 2.21km -
Brookhouse Park
Clarington ON 2.25km -
Newcastle Memorial Park
Clarington ON 2.42km
-
CIBC
146 Liberty St N, Bowmanville ON L1C 2M3 7.29km -
Auto Workers Community Credit Union Ltd
221 King St E, Bowmanville ON L1C 1P7 7.49km -
Bitcoin Depot - Bitcoin ATM
100 Mearns Ave, Bowmanville ON L1C 5M3 7.63km














