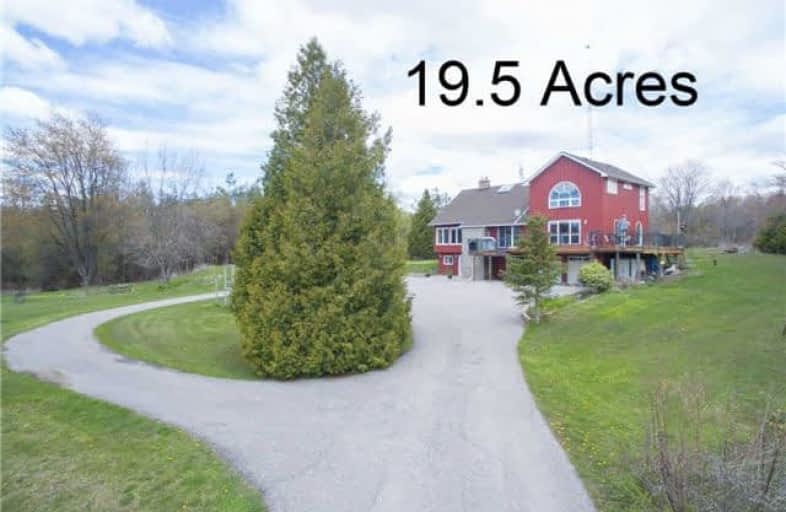Sold on Jun 29, 2018
Note: Property is not currently for sale or for rent.

-
Type: Detached
-
Style: 2-Storey
-
Size: 2500 sqft
-
Lot Size: 19.5 x 0 Acres
-
Age: No Data
-
Taxes: $4,332 per year
-
Days on Site: 17 Days
-
Added: Sep 07, 2019 (2 weeks on market)
-
Updated:
-
Last Checked: 3 months ago
-
MLS®#: E4158753
-
Listed By: Re/max rouge river realty ltd., brokerage
***19.5 Acres!***Private! Tucked Away From Road!***5 Minutes To Newcastle And 401!*** This Tranquil Property Boasts Unique Multi-Level Layout With Two Stone Fireplaces, Cathedral Ceilings, Wood Floors, Multiple Walk-Outs To Wrap Around Deck With Glass Panels. Fabulous View From Master Bedroom! Big Bright Family Room Overlooking Yard! Huge Living/Dining Rm! Addition Has In-Floor Heating! 40X40 Quonset Barn! Drilled Well 2006! Shingles 2017! Skylight 2018!
Extras
Incl: Fridge, Stove, B/I D/W, Elfs, Furnace, Tankless Water Heater, Water Softener, Salt Water Pool & Equip, Satellite Tower. Propane Tank Rented $85.00+Hst Yr. Taxes Reflect Managed Forest. Non Transferable. Buyer To Apply.
Property Details
Facts for 3846 Concession Road 1, Clarington
Status
Days on Market: 17
Last Status: Sold
Sold Date: Jun 29, 2018
Closed Date: Sep 07, 2018
Expiry Date: Sep 12, 2018
Sold Price: $880,000
Unavailable Date: Jun 29, 2018
Input Date: Jun 12, 2018
Property
Status: Sale
Property Type: Detached
Style: 2-Storey
Size (sq ft): 2500
Area: Clarington
Community: Newcastle
Availability Date: 60/90/Tba
Inside
Bedrooms: 3
Bathrooms: 3
Kitchens: 1
Rooms: 11
Den/Family Room: Yes
Air Conditioning: None
Fireplace: Yes
Laundry Level: Main
Washrooms: 3
Building
Basement: Part Fin
Basement 2: W/O
Heat Type: Forced Air
Heat Source: Propane
Exterior: Other
Exterior: Vinyl Siding
Water Supply: Well
Special Designation: Unknown
Other Structures: Barn
Parking
Driveway: Private
Garage Spaces: 2
Garage Type: Built-In
Covered Parking Spaces: 10
Total Parking Spaces: 12
Fees
Tax Year: 2018
Tax Legal Description: Pt Lot 22 Con 1 Clarke As In D437786: S/T N88206;
Taxes: $4,332
Land
Cross Street: Mill South/Metcalf
Municipality District: Clarington
Fronting On: North
Pool: Abv Grnd
Sewer: Septic
Lot Frontage: 19.5 Acres
Lot Irregularities: Frontage Is 332.24 Fe
Acres: 10-24.99
Additional Media
- Virtual Tour: https://tours.homesinfocus.ca/public/vtour/display/767929?idx=1
Rooms
Room details for 3846 Concession Road 1, Clarington
| Type | Dimensions | Description |
|---|---|---|
| Kitchen Main | 4.19 x 5.66 | B/I Dishwasher, W/O To Deck |
| Living Main | 5.79 x 7.59 | Wood Floor, W/O To Deck, Combined W/Dining |
| Dining Main | 5.79 x 7.59 | Wood Floor, W/O To Deck, Combined W/Living |
| Family Main | 4.19 x 7.06 | Wood Floor, Stone Fireplace, O/Looks Frontyard |
| Master Upper | 4.87 x 7.59 | Wood Floor, W/W Closet, O/Looks Frontyard |
| Sitting Upper | 3.70 x 4.44 | Laminate, O/Looks Family |
| 2nd Br Upper | 2.84 x 4.80 | Laminate, Closet |
| 3rd Br Main | 4.24 x 4.74 | Laminate, Closet |
| Sunroom Main | 4.24 x 4.74 | Broadloom, Bay Window, W/O To Yard |
| Rec Lower | 3.86 x 3.98 | Laminate, Dry Bar, W/O To Yard |
| Solarium Lower | 3.60 x 4.63 | Ceramic Floor, Stone Fireplace, W/O To Yard |
| XXXXXXXX | XXX XX, XXXX |
XXXX XXX XXXX |
$XXX,XXX |
| XXX XX, XXXX |
XXXXXX XXX XXXX |
$XXX,XXX | |
| XXXXXXXX | XXX XX, XXXX |
XXXXXXX XXX XXXX |
|
| XXX XX, XXXX |
XXXXXX XXX XXXX |
$XXX,XXX | |
| XXXXXXXX | XXX XX, XXXX |
XXXXXXXX XXX XXXX |
|
| XXX XX, XXXX |
XXXXXX XXX XXXX |
$XXX,XXX | |
| XXXXXXXX | XXX XX, XXXX |
XXXXXXX XXX XXXX |
|
| XXX XX, XXXX |
XXXXXX XXX XXXX |
$X,XXX,XXX |
| XXXXXXXX XXXX | XXX XX, XXXX | $880,000 XXX XXXX |
| XXXXXXXX XXXXXX | XXX XX, XXXX | $899,900 XXX XXXX |
| XXXXXXXX XXXXXXX | XXX XX, XXXX | XXX XXXX |
| XXXXXXXX XXXXXX | XXX XX, XXXX | $929,900 XXX XXXX |
| XXXXXXXX XXXXXXXX | XXX XX, XXXX | XXX XXXX |
| XXXXXXXX XXXXXX | XXX XX, XXXX | $929,900 XXX XXXX |
| XXXXXXXX XXXXXXX | XXX XX, XXXX | XXX XXXX |
| XXXXXXXX XXXXXX | XXX XX, XXXX | $1,100,000 XXX XXXX |

Kirby Centennial Public School
Elementary: PublicOrono Public School
Elementary: PublicThe Pines Senior Public School
Elementary: PublicJohn M James School
Elementary: PublicSt. Francis of Assisi Catholic Elementary School
Elementary: CatholicNewcastle Public School
Elementary: PublicCentre for Individual Studies
Secondary: PublicClarke High School
Secondary: PublicPort Hope High School
Secondary: PublicClarington Central Secondary School
Secondary: PublicBowmanville High School
Secondary: PublicSt. Stephen Catholic Secondary School
Secondary: Catholic

