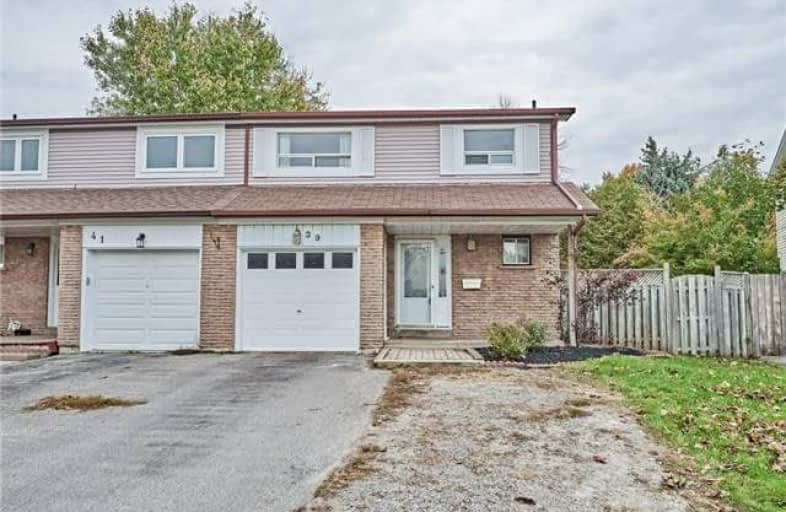Sold on Oct 26, 2018
Note: Property is not currently for sale or for rent.

-
Type: Semi-Detached
-
Style: 2-Storey
-
Lot Size: 21.9 x 127 Feet
-
Age: 31-50 years
-
Taxes: $2,831 per year
-
Days on Site: 3 Days
-
Added: Sep 07, 2019 (3 days on market)
-
Updated:
-
Last Checked: 3 months ago
-
MLS®#: E4284141
-
Listed By: Dan plowman team realty inc., brokerage
Tons Of Possibilities! This 4+2 Bdrm, 3 Bath Home Features Beautiful Finished Bsmt In Family Oriented Neighbourhood. Main Floor Living W/Great Sized Kitchen, Convenient Main Floor Laundry & Living/Dining Room W/Sliding Glass Walk-Out To Private Oversized Bckyrd W/Tons Of Green Space & Patio! Head Upstairs To 4 Lrg Bdrms W/Closets, Windows & Hardwood Flooring. Finished Bsmt Inclds 2 Great Sized Bdrms, Rec Room, Kitchenette, 4Pc Bath & A Separate Entrance!*
Extras
*There Is Plenty Of Room For The Whole Family & This Fantastic Opportunity Won't Last Long!
Property Details
Facts for 39 Alonna Street, Clarington
Status
Days on Market: 3
Last Status: Sold
Sold Date: Oct 26, 2018
Closed Date: Nov 26, 2018
Expiry Date: Dec 31, 2018
Sold Price: $415,000
Unavailable Date: Oct 26, 2018
Input Date: Oct 23, 2018
Prior LSC: Listing with no contract changes
Property
Status: Sale
Property Type: Semi-Detached
Style: 2-Storey
Age: 31-50
Area: Clarington
Community: Bowmanville
Availability Date: Immediate
Inside
Bedrooms: 4
Bedrooms Plus: 2
Bathrooms: 3
Kitchens: 1
Rooms: 7
Den/Family Room: No
Air Conditioning: Central Air
Fireplace: No
Laundry Level: Main
Washrooms: 3
Building
Basement: Finished
Basement 2: Sep Entrance
Heat Type: Forced Air
Heat Source: Gas
Exterior: Alum Siding
Exterior: Brick
Water Supply: Municipal
Special Designation: Unknown
Parking
Driveway: Pvt Double
Garage Spaces: 1
Garage Type: Attached
Covered Parking Spaces: 3
Total Parking Spaces: 4
Fees
Tax Year: 2018
Tax Legal Description: Pt Lt 87 Pl N700 Pt 7, 10R274 Municipality Of*
Taxes: $2,831
Highlights
Feature: Hospital
Feature: Level
Feature: Park
Feature: Public Transit
Feature: School
Land
Cross Street: Martin Rd / Baseline
Municipality District: Clarington
Fronting On: East
Pool: None
Sewer: Sewers
Lot Depth: 127 Feet
Lot Frontage: 21.9 Feet
Additional Media
- Virtual Tour: https://unbranded.youriguide.com/39_alonna_st_bowmanville_on
Rooms
Room details for 39 Alonna Street, Clarington
| Type | Dimensions | Description |
|---|---|---|
| Living Main | 3.71 x 4.56 | Laminate, Combined W/Dining, Window |
| Dining Main | 2.63 x 3.71 | Laminate, W/O To Patio, Combined W/Living |
| Kitchen Main | 2.43 x 4.13 | Window, B/I Microwave |
| Master Upper | 4.01 x 4.21 | Window, Closet, Hardwood Floor |
| 2nd Br Upper | 2.98 x 3.70 | Window, Closet, Hardwood Floor |
| 3rd Br Upper | 3.17 x 3.72 | Window, Closet, Hardwood Floor |
| 4th Br Upper | 2.64 x 3.65 | Window, Closet, Hardwood Floor |
| Rec Lower | 3.42 x 3.50 | Laminate, Window |
| Kitchen Lower | 1.85 x 2.69 | Wet Bar, Pot Lights, Laminate |
| Br Lower | 3.02 x 3.87 | Laminate, Closet |
| Br Lower | 2.64 x 2.99 | Laminate, Closet, Window |
| XXXXXXXX | XXX XX, XXXX |
XXXX XXX XXXX |
$XXX,XXX |
| XXX XX, XXXX |
XXXXXX XXX XXXX |
$XXX,XXX |
| XXXXXXXX XXXX | XXX XX, XXXX | $415,000 XXX XXXX |
| XXXXXXXX XXXXXX | XXX XX, XXXX | $369,900 XXX XXXX |

Central Public School
Elementary: PublicVincent Massey Public School
Elementary: PublicWaverley Public School
Elementary: PublicDr Ross Tilley Public School
Elementary: PublicSt. Joseph Catholic Elementary School
Elementary: CatholicHoly Family Catholic Elementary School
Elementary: CatholicCentre for Individual Studies
Secondary: PublicCourtice Secondary School
Secondary: PublicHoly Trinity Catholic Secondary School
Secondary: CatholicClarington Central Secondary School
Secondary: PublicBowmanville High School
Secondary: PublicSt. Stephen Catholic Secondary School
Secondary: Catholic

