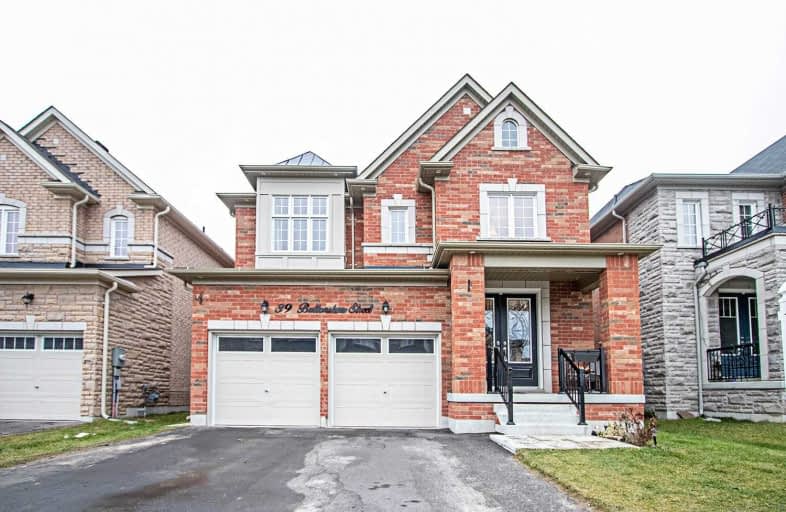
Central Public School
Elementary: Public
2.36 km
Vincent Massey Public School
Elementary: Public
2.85 km
Waverley Public School
Elementary: Public
1.45 km
Dr Ross Tilley Public School
Elementary: Public
0.67 km
Holy Family Catholic Elementary School
Elementary: Catholic
0.40 km
Duke of Cambridge Public School
Elementary: Public
2.90 km
Centre for Individual Studies
Secondary: Public
3.09 km
Courtice Secondary School
Secondary: Public
6.13 km
Holy Trinity Catholic Secondary School
Secondary: Catholic
5.13 km
Clarington Central Secondary School
Secondary: Public
1.55 km
Bowmanville High School
Secondary: Public
2.95 km
St. Stephen Catholic Secondary School
Secondary: Catholic
3.35 km







