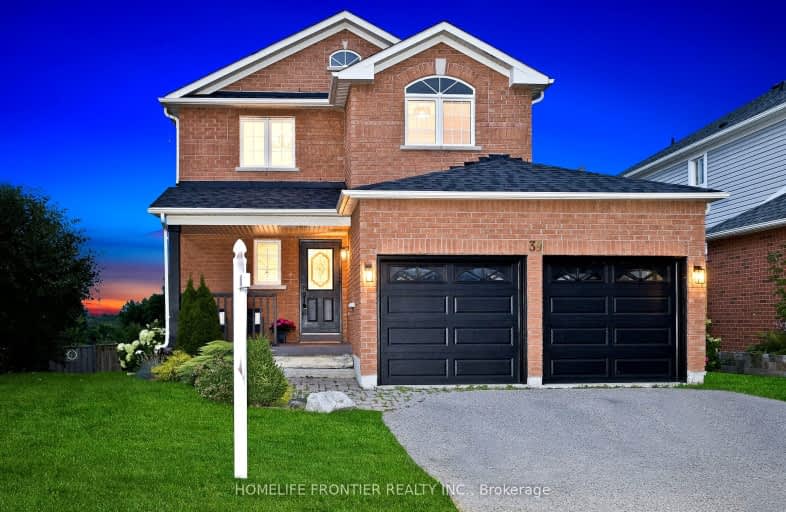
Video Tour
Car-Dependent
- Most errands require a car.
26
/100
Somewhat Bikeable
- Most errands require a car.
44
/100

Vincent Massey Public School
Elementary: Public
2.06 km
John M James School
Elementary: Public
0.83 km
St. Elizabeth Catholic Elementary School
Elementary: Catholic
1.16 km
Harold Longworth Public School
Elementary: Public
0.35 km
Charles Bowman Public School
Elementary: Public
1.49 km
Duke of Cambridge Public School
Elementary: Public
1.88 km
Centre for Individual Studies
Secondary: Public
1.30 km
Clarke High School
Secondary: Public
6.31 km
Holy Trinity Catholic Secondary School
Secondary: Catholic
8.23 km
Clarington Central Secondary School
Secondary: Public
3.15 km
Bowmanville High School
Secondary: Public
1.76 km
St. Stephen Catholic Secondary School
Secondary: Catholic
1.74 km













