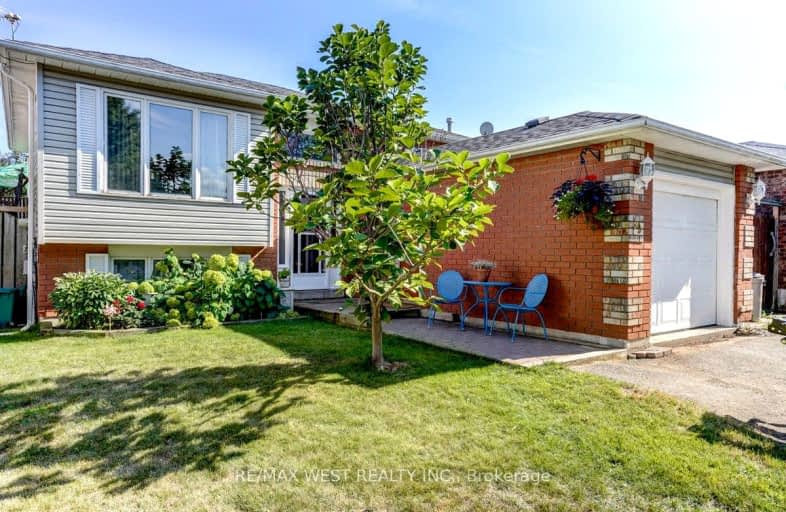Car-Dependent
- Most errands require a car.
29
/100
Somewhat Bikeable
- Most errands require a car.
44
/100

Central Public School
Elementary: Public
2.22 km
John M James School
Elementary: Public
1.61 km
St. Elizabeth Catholic Elementary School
Elementary: Catholic
0.79 km
Harold Longworth Public School
Elementary: Public
0.49 km
Charles Bowman Public School
Elementary: Public
0.88 km
Duke of Cambridge Public School
Elementary: Public
2.41 km
Centre for Individual Studies
Secondary: Public
1.26 km
Clarke High School
Secondary: Public
6.93 km
Holy Trinity Catholic Secondary School
Secondary: Catholic
7.78 km
Clarington Central Secondary School
Secondary: Public
2.98 km
Bowmanville High School
Secondary: Public
2.29 km
St. Stephen Catholic Secondary School
Secondary: Catholic
1.22 km
-
Darlington Provincial Park
RR 2 Stn Main, Bowmanville ON L1C 3K3 1.63km -
Memorial Park Association
120 Liberty St S (Baseline Rd), Bowmanville ON L1C 2P4 3.54km -
Baseline Park
Baseline Rd Martin Rd, Bowmanville ON 4.32km
-
TD Bank Financial Group
570 Longworth Ave, Bowmanville ON L1C 0H4 0.48km -
RBC Royal Bank
156 Trudeau Dr, Bowmanville ON L1C 4J3 1.97km -
TD Bank Financial Group
39 Temperance St (at Liberty St), Bowmanville ON L1C 3A5 2.45km






