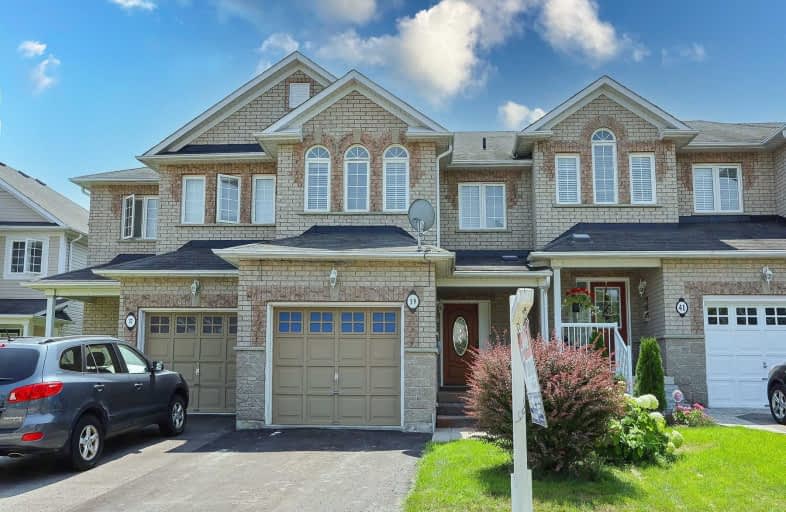
Vincent Massey Public School
Elementary: Public
2.39 km
John M James School
Elementary: Public
1.13 km
St. Elizabeth Catholic Elementary School
Elementary: Catholic
1.26 km
Harold Longworth Public School
Elementary: Public
0.32 km
Charles Bowman Public School
Elementary: Public
1.51 km
Duke of Cambridge Public School
Elementary: Public
2.21 km
Centre for Individual Studies
Secondary: Public
1.51 km
Clarke High School
Secondary: Public
6.26 km
Holy Trinity Catholic Secondary School
Secondary: Catholic
8.36 km
Clarington Central Secondary School
Secondary: Public
3.36 km
Bowmanville High School
Secondary: Public
2.09 km
St. Stephen Catholic Secondary School
Secondary: Catholic
1.80 km








