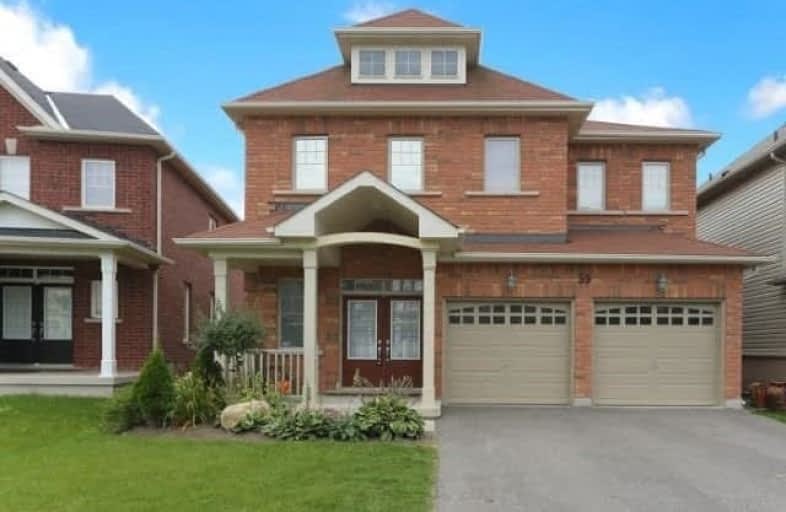
Central Public School
Elementary: Public
2.20 km
Waverley Public School
Elementary: Public
2.54 km
Dr Ross Tilley Public School
Elementary: Public
2.31 km
St. Elizabeth Catholic Elementary School
Elementary: Catholic
2.42 km
Holy Family Catholic Elementary School
Elementary: Catholic
1.70 km
Charles Bowman Public School
Elementary: Public
2.32 km
Centre for Individual Studies
Secondary: Public
2.22 km
Courtice Secondary School
Secondary: Public
5.25 km
Holy Trinity Catholic Secondary School
Secondary: Catholic
4.76 km
Clarington Central Secondary School
Secondary: Public
0.68 km
Bowmanville High School
Secondary: Public
2.98 km
St. Stephen Catholic Secondary School
Secondary: Catholic
1.96 km






