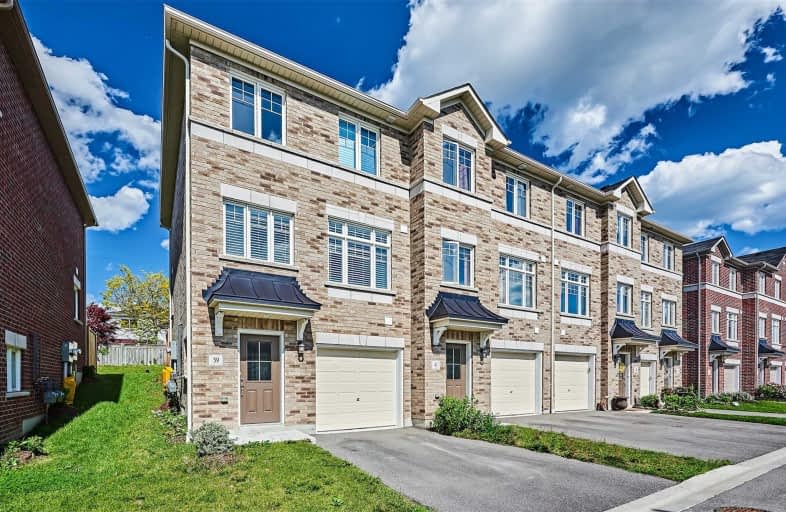Sold on Aug 27, 2019
Note: Property is not currently for sale or for rent.

-
Type: Att/Row/Twnhouse
-
Style: 3-Storey
-
Size: 1500 sqft
-
Lot Size: 23 x 78.28 Metres
-
Age: 0-5 years
-
Taxes: $3,405 per year
-
Days on Site: 70 Days
-
Added: Sep 07, 2019 (2 months on market)
-
Updated:
-
Last Checked: 3 months ago
-
MLS®#: E4489633
-
Listed By: Century 21 percy fulton ltd., brokerage
Stunning Halminem New Built End-Unit (Feels Like A Semi) Freehold Townhouse Under 3 Years In Highly Desirable Bowmanville Community. 1650 Sq Ft Of Spacious Living Space. Great Upgrades Throughout The House, Main Floor Rec Room Can Be Easily Used As A 4th Or Guest Bdrm. Open Concept 2nd Flr W/ Large Eat-In Kitchen. Mins Drive To 401 & Future 407. Walking Distance To Shops.
Extras
Existing Appliances. Home Is Still Under Tarion Warranty Program.
Property Details
Facts for 39 Markham Trail, Clarington
Status
Days on Market: 70
Last Status: Sold
Sold Date: Aug 27, 2019
Closed Date: Sep 10, 2019
Expiry Date: Dec 11, 2019
Sold Price: $467,000
Unavailable Date: Aug 27, 2019
Input Date: Jun 18, 2019
Property
Status: Sale
Property Type: Att/Row/Twnhouse
Style: 3-Storey
Size (sq ft): 1500
Age: 0-5
Area: Clarington
Community: Bowmanville
Availability Date: Immediate
Inside
Bedrooms: 3
Bathrooms: 3
Kitchens: 1
Rooms: 6
Den/Family Room: No
Air Conditioning: Central Air
Fireplace: No
Washrooms: 3
Building
Basement: None
Heat Type: Forced Air
Heat Source: Gas
Exterior: Brick
Water Supply: Municipal
Special Designation: Unknown
Parking
Driveway: Private
Garage Spaces: 1
Garage Type: Built-In
Covered Parking Spaces: 1
Total Parking Spaces: 2
Fees
Tax Year: 2018
Tax Legal Description: Pt Blk 2, Plan 40M2526, Part 57 **Pls See Sch B**
Taxes: $3,405
Additional Mo Fees: 70
Land
Cross Street: Longworth Ave/Scugog
Municipality District: Clarington
Fronting On: East
Parcel of Tied Land: Y
Pool: None
Sewer: Sewers
Lot Depth: 78.28 Metres
Lot Frontage: 23 Metres
Additional Media
- Virtual Tour: http://www.39Markham.com/unbranded/
Rooms
Room details for 39 Markham Trail, Clarington
| Type | Dimensions | Description |
|---|---|---|
| Rec Main | 3.32 x 5.09 | Window, Laminate, Closet |
| Kitchen 2nd | - | Window, Laminate, Open Concept |
| Dining 2nd | - | Window, Laminate, W/O To Deck |
| Great Rm 2nd | 4.14 x 5.09 | Window, Laminate, Open Concept |
| Master 3rd | 3.26 x 3.93 | Window, Laminate, Closet |
| 2nd Br 3rd | 2.98 x 2.49 | Window, Laminate, Closet |
| 3rd Br 3rd | 3.41 x 2.49 | Window, Laminate, Closet |
| XXXXXXXX | XXX XX, XXXX |
XXXX XXX XXXX |
$XXX,XXX |
| XXX XX, XXXX |
XXXXXX XXX XXXX |
$XXX,XXX |
| XXXXXXXX XXXX | XXX XX, XXXX | $467,000 XXX XXXX |
| XXXXXXXX XXXXXX | XXX XX, XXXX | $479,000 XXX XXXX |

Central Public School
Elementary: PublicVincent Massey Public School
Elementary: PublicSt. Elizabeth Catholic Elementary School
Elementary: CatholicHarold Longworth Public School
Elementary: PublicCharles Bowman Public School
Elementary: PublicDuke of Cambridge Public School
Elementary: PublicCentre for Individual Studies
Secondary: PublicCourtice Secondary School
Secondary: PublicHoly Trinity Catholic Secondary School
Secondary: CatholicClarington Central Secondary School
Secondary: PublicBowmanville High School
Secondary: PublicSt. Stephen Catholic Secondary School
Secondary: Catholic

