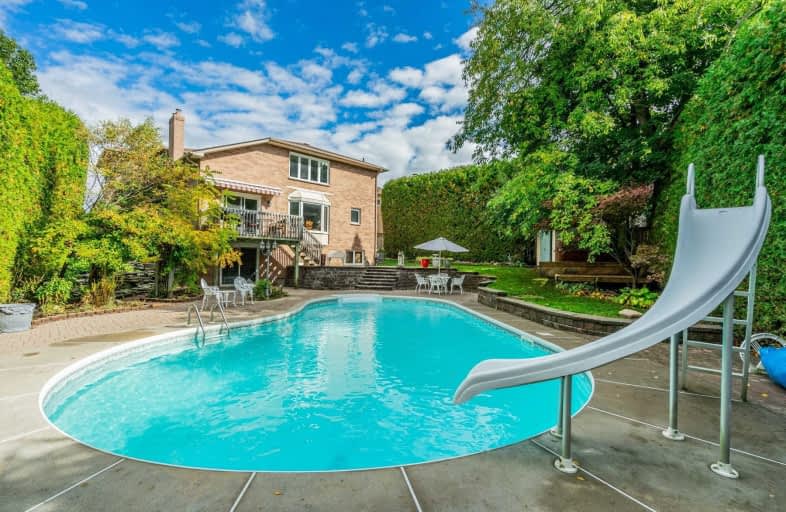
3D Walkthrough

Courtice Intermediate School
Elementary: Public
1.33 km
S T Worden Public School
Elementary: Public
0.78 km
Dr Emily Stowe School
Elementary: Public
1.04 km
St. Mother Teresa Catholic Elementary School
Elementary: Catholic
1.86 km
Courtice North Public School
Elementary: Public
1.03 km
Dr G J MacGillivray Public School
Elementary: Public
2.13 km
Monsignor John Pereyma Catholic Secondary School
Secondary: Catholic
5.09 km
Courtice Secondary School
Secondary: Public
1.35 km
Holy Trinity Catholic Secondary School
Secondary: Catholic
2.44 km
Eastdale Collegiate and Vocational Institute
Secondary: Public
2.91 km
O'Neill Collegiate and Vocational Institute
Secondary: Public
5.44 km
Maxwell Heights Secondary School
Secondary: Public
5.60 km













