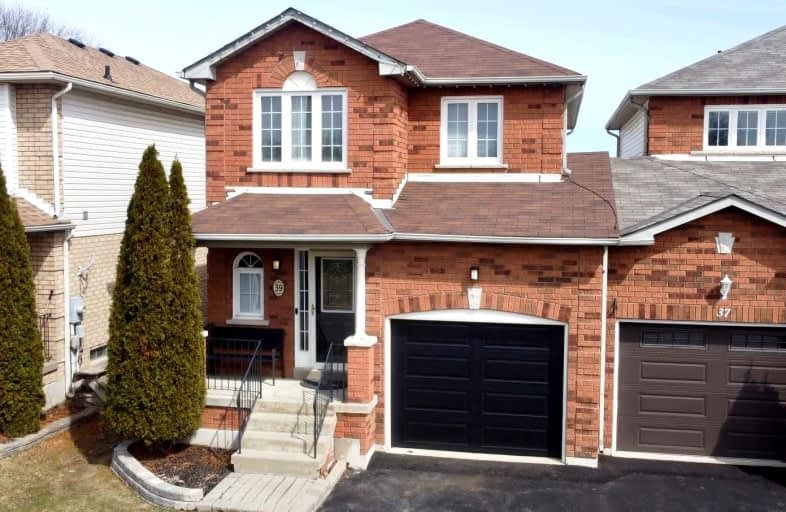
Central Public School
Elementary: Public
1.50 km
John M James School
Elementary: Public
1.82 km
St. Elizabeth Catholic Elementary School
Elementary: Catholic
0.31 km
Harold Longworth Public School
Elementary: Public
1.25 km
Charles Bowman Public School
Elementary: Public
0.40 km
Duke of Cambridge Public School
Elementary: Public
2.02 km
Centre for Individual Studies
Secondary: Public
0.54 km
Courtice Secondary School
Secondary: Public
7.04 km
Holy Trinity Catholic Secondary School
Secondary: Catholic
6.79 km
Clarington Central Secondary School
Secondary: Public
1.91 km
Bowmanville High School
Secondary: Public
1.91 km
St. Stephen Catholic Secondary School
Secondary: Catholic
0.32 km











