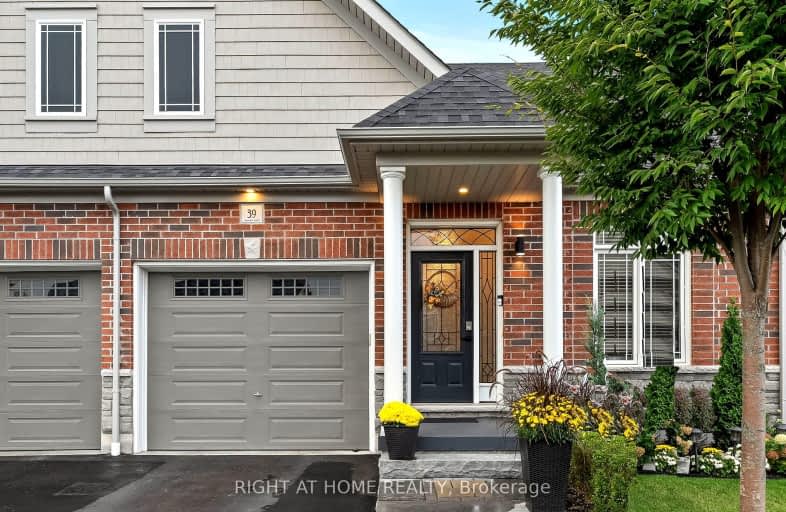Car-Dependent
- Most errands require a car.
47
/100
Somewhat Bikeable
- Most errands require a car.
39
/100

S T Worden Public School
Elementary: Public
0.43 km
St John XXIII Catholic School
Elementary: Catholic
1.56 km
Dr Emily Stowe School
Elementary: Public
1.24 km
St. Mother Teresa Catholic Elementary School
Elementary: Catholic
1.83 km
Forest View Public School
Elementary: Public
1.42 km
Courtice North Public School
Elementary: Public
1.41 km
Monsignor John Pereyma Catholic Secondary School
Secondary: Catholic
4.80 km
Courtice Secondary School
Secondary: Public
1.74 km
Holy Trinity Catholic Secondary School
Secondary: Catholic
2.75 km
Eastdale Collegiate and Vocational Institute
Secondary: Public
2.53 km
O'Neill Collegiate and Vocational Institute
Secondary: Public
5.06 km
Maxwell Heights Secondary School
Secondary: Public
5.36 km
-
Stuart Park
Clarington ON 1.3km -
Downtown Toronto
Clarington ON 2.21km -
Easton Park
Oshawa ON 2.63km
-
TD Canada Trust ATM
1310 King St E, Oshawa ON L1H 1H9 1.11km -
BMO Bank of Montreal
1561 Hwy 2, Courtice ON L1E 2G5 1.64km -
TD Bank Financial Group
981 Harmony Rd N, Oshawa ON L1H 7K5 3.8km














