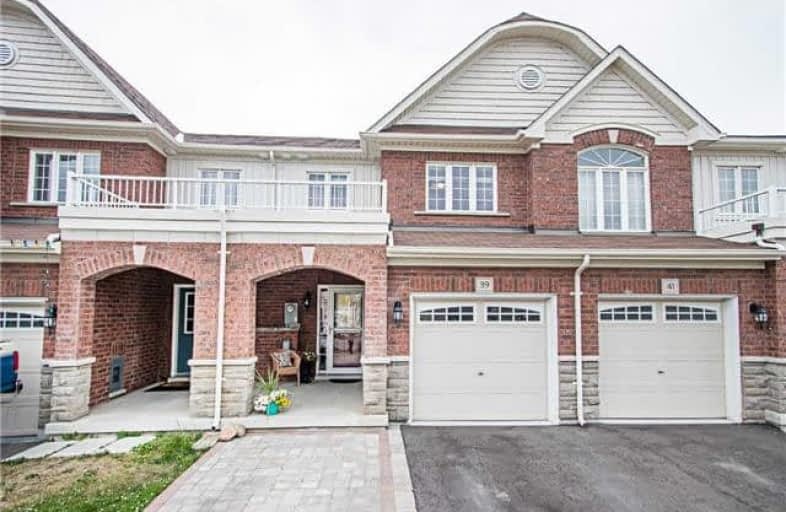Sold on Jul 27, 2018
Note: Property is not currently for sale or for rent.

-
Type: Att/Row/Twnhouse
-
Style: 2-Storey
-
Size: 1100 sqft
-
Lot Size: 19.69 x 109.91 Feet
-
Age: 0-5 years
-
Taxes: $3,399 per year
-
Days on Site: 9 Days
-
Added: Sep 07, 2019 (1 week on market)
-
Updated:
-
Last Checked: 3 months ago
-
MLS®#: E4195272
-
Listed By: Re/max impact realty, brokerage
Elegant And Modern Is The Perfect Word To Describe This Newer Townhouse In The North Of Bowmanville, With 1445 Sq Ft As Per Builder Of Living Space, Bright An Open Aconcept In The Main Floor, 2 Very Generous Size Bedrooms On The Second Floor A Double Sinks In Master Ensuite And Every Bathroom Have Is Own Linen Closet, The Basement Has 2 Walk Up Entrance, 1 To The Backyard And 1 To The Garage, Another Bedroom, Family Room, And Office.
Extras
Stove, Fridge, Microwave, Dishwasher, Washer And Dryer, All Light Fixtures And Window Coverings. 3 Spott Widens Driveway With Interlock For Easy Parking. Easy Access To Shopping Plaza, Schools, The 401 And The Propose 407 And Go Train.
Property Details
Facts for 39 Westover Drive, Clarington
Status
Days on Market: 9
Last Status: Sold
Sold Date: Jul 27, 2018
Closed Date: Sep 24, 2018
Expiry Date: Dec 11, 2018
Sold Price: $487,500
Unavailable Date: Jul 27, 2018
Input Date: Jul 18, 2018
Property
Status: Sale
Property Type: Att/Row/Twnhouse
Style: 2-Storey
Size (sq ft): 1100
Age: 0-5
Area: Clarington
Community: Bowmanville
Availability Date: Tbd
Assessment Amount: $278,000
Assessment Year: 2018
Inside
Bedrooms: 2
Bedrooms Plus: 1
Bathrooms: 3
Kitchens: 1
Rooms: 5
Den/Family Room: Yes
Air Conditioning: Central Air
Fireplace: No
Laundry Level: Upper
Washrooms: 3
Building
Basement: Finished
Basement 2: Walk-Up
Heat Type: Forced Air
Heat Source: Gas
Exterior: Brick
Exterior: Vinyl Siding
UFFI: No
Green Verification Status: N
Water Supply: Municipal
Special Designation: Unknown
Retirement: N
Parking
Driveway: Private
Garage Spaces: 1
Garage Type: Attached
Covered Parking Spaces: 3
Total Parking Spaces: 4
Fees
Tax Year: 2018
Tax Legal Description: Part Block 33 Pl 40M2457 Pt 3 Pl 40R27701 ****
Taxes: $3,399
Land
Cross Street: Hwy 57/Con 3
Municipality District: Clarington
Fronting On: South
Parcel Number: 266150909
Pool: None
Sewer: Sewers
Lot Depth: 109.91 Feet
Lot Frontage: 19.69 Feet
Waterfront: None
Additional Media
- Virtual Tour: https://vimeo.com/user65917821/review/280339426/102bcc75d3
Rooms
Room details for 39 Westover Drive, Clarington
| Type | Dimensions | Description |
|---|---|---|
| Kitchen Main | 2.49 x 3.96 | Vinyl Floor, Breakfast Bar, B/I Dishwasher |
| Dining Main | 2.49 x 3.10 | Combined W/Kitchen, W/O To Yard, B/I Dishwasher |
| Living Main | 3.10 x 5.49 | Laminate, Combined W/Living, Window |
| Master 2nd | 4.11 x 5.69 | Broadloom, W/I Closet, Ensuite Bath |
| 2nd Br 2nd | 2.97 x 4.70 | Broadloom, Closet, Window |
| XXXXXXXX | XXX XX, XXXX |
XXXX XXX XXXX |
$XXX,XXX |
| XXX XX, XXXX |
XXXXXX XXX XXXX |
$XXX,XXX | |
| XXXXXXXX | XXX XX, XXXX |
XXXX XXX XXXX |
$XXX,XXX |
| XXX XX, XXXX |
XXXXXX XXX XXXX |
$XXX,XXX |
| XXXXXXXX XXXX | XXX XX, XXXX | $487,500 XXX XXXX |
| XXXXXXXX XXXXXX | XXX XX, XXXX | $489,900 XXX XXXX |
| XXXXXXXX XXXX | XXX XX, XXXX | $455,000 XXX XXXX |
| XXXXXXXX XXXXXX | XXX XX, XXXX | $369,900 XXX XXXX |

Central Public School
Elementary: PublicSt. Elizabeth Catholic Elementary School
Elementary: CatholicHarold Longworth Public School
Elementary: PublicHoly Family Catholic Elementary School
Elementary: CatholicCharles Bowman Public School
Elementary: PublicDuke of Cambridge Public School
Elementary: PublicCentre for Individual Studies
Secondary: PublicCourtice Secondary School
Secondary: PublicHoly Trinity Catholic Secondary School
Secondary: CatholicClarington Central Secondary School
Secondary: PublicBowmanville High School
Secondary: PublicSt. Stephen Catholic Secondary School
Secondary: Catholic

