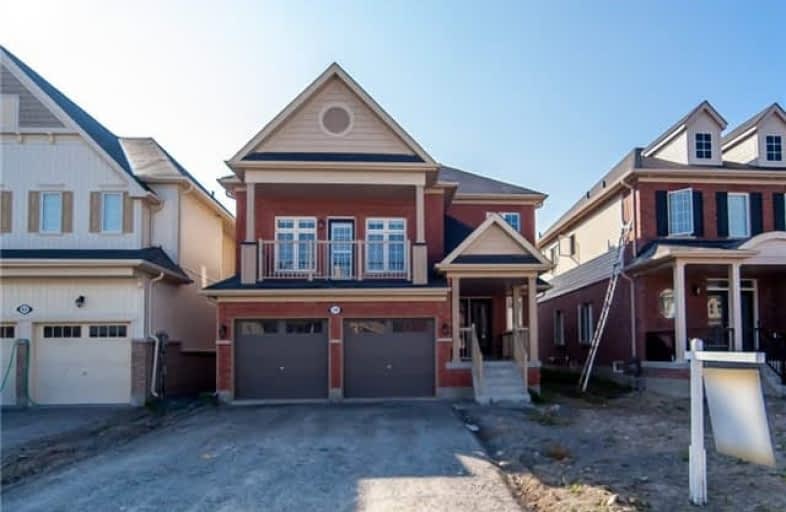Removed on Oct 31, 2017
Note: Property is not currently for sale or for rent.

-
Type: Detached
-
Style: 2-Storey
-
Lease Term: 1 Year
-
Possession: Immediate
-
All Inclusive: N
-
Lot Size: 0 x 0
-
Age: No Data
-
Days on Site: 40 Days
-
Added: Sep 07, 2019 (1 month on market)
-
Updated:
-
Last Checked: 3 months ago
-
MLS®#: E3934233
-
Listed By: Century 21 innovative realty inc., brokerage
Absolutely Stunning Home In North Bowmanville! Brand New And Never-Lived In Home With More Than 80K In Upgrades! Great Layout Featuring Soaring 9' Smooth Ceilings In Main Flr, California Shutters Throughout. Beautiful Kitchen With Extra Tall Cabinets & Pantry. S/S Appliances, Gas Stove, Backsplash. Family Room Located Mid Level, W/O To A Large Balcony, Gas Fireplace! Master Br W/ His&Hers Closet, Glass Shower, Soaker Tub Plus Many More!
Extras
S/S Fridge, Stove, Dishwasher, Washer/Dryer. California Shutters. Tenant Pays Utilities.
Property Details
Facts for 39 William Fair Drive, Clarington
Status
Days on Market: 40
Last Status: Terminated
Sold Date: Jun 27, 2025
Closed Date: Nov 30, -0001
Expiry Date: Dec 20, 2017
Unavailable Date: Oct 31, 2017
Input Date: Sep 21, 2017
Prior LSC: Listing with no contract changes
Property
Status: Lease
Property Type: Detached
Style: 2-Storey
Area: Clarington
Community: Bowmanville
Availability Date: Immediate
Inside
Bedrooms: 4
Bathrooms: 4
Kitchens: 1
Rooms: 10
Den/Family Room: Yes
Air Conditioning: Central Air
Fireplace: Yes
Laundry:
Washrooms: 4
Utilities
Utilities Included: N
Building
Basement: Full
Basement 2: Sep Entrance
Heat Type: Forced Air
Heat Source: Gas
Exterior: Brick
Private Entrance: Y
Water Supply: Municipal
Special Designation: Unknown
Parking
Driveway: Private
Parking Included: Yes
Garage Spaces: 2
Garage Type: Attached
Covered Parking Spaces: 2
Total Parking Spaces: 4
Fees
Cable Included: No
Central A/C Included: No
Common Elements Included: No
Heating Included: No
Hydro Included: No
Water Included: No
Land
Cross Street: Hwy 57/ Conc 3
Municipality District: Clarington
Fronting On: South
Pool: None
Sewer: Sewers
Additional Media
- Virtual Tour: http://tours.gtavtours.com/39-william-fair-bowmanville
Rooms
Room details for 39 William Fair Drive, Clarington
| Type | Dimensions | Description |
|---|---|---|
| Kitchen Ground | 3.05 x 4.69 | Granite Counter, Pantry, Eat-In Kitchen |
| Breakfast Ground | 2.74 x 4.69 | W/O To Yard, Ceramic Floor, Open Concept |
| Dining Ground | 2.74 x 4.69 | Hardwood Floor, Open Concept |
| Den Ground | 2.74 x 2.74 | Hardwood Floor, Window |
| Living Ground | 4.10 x 5.49 | Hardwood Floor, California Shutters |
| Family In Betwn | 4.73 x 5.74 | Gas Fireplace, W/O To Balcony |
| Master 2nd | 4.43 x 4.57 | His/Hers Closets, Soaker |
| 2nd Br 2nd | 3.05 x 3.66 | California Shutters |
| 3rd Br 2nd | 2.47 x 3.47 | California Shutters |
| 4th Br 2nd | 3.05 x 3.66 | California Shutters |
| Laundry Ground | - | Ceramic Floor |
| XXXXXXXX | XXX XX, XXXX |
XXXX XXX XXXX |
$XXX,XXX |
| XXX XX, XXXX |
XXXXXX XXX XXXX |
$XXX,XXX | |
| XXXXXXXX | XXX XX, XXXX |
XXXXXXX XXX XXXX |
|
| XXX XX, XXXX |
XXXXXX XXX XXXX |
$X,XXX | |
| XXXXXXXX | XXX XX, XXXX |
XXXXXXX XXX XXXX |
|
| XXX XX, XXXX |
XXXXXX XXX XXXX |
$XXX,XXX | |
| XXXXXXXX | XXX XX, XXXX |
XXXXXXXX XXX XXXX |
|
| XXX XX, XXXX |
XXXXXX XXX XXXX |
$XXX,XXX | |
| XXXXXXXX | XXX XX, XXXX |
XXXXXXX XXX XXXX |
|
| XXX XX, XXXX |
XXXXXX XXX XXXX |
$XXX,XXX |
| XXXXXXXX XXXX | XXX XX, XXXX | $725,000 XXX XXXX |
| XXXXXXXX XXXXXX | XXX XX, XXXX | $759,000 XXX XXXX |
| XXXXXXXX XXXXXXX | XXX XX, XXXX | XXX XXXX |
| XXXXXXXX XXXXXX | XXX XX, XXXX | $2,300 XXX XXXX |
| XXXXXXXX XXXXXXX | XXX XX, XXXX | XXX XXXX |
| XXXXXXXX XXXXXX | XXX XX, XXXX | $799,000 XXX XXXX |
| XXXXXXXX XXXXXXXX | XXX XX, XXXX | XXX XXXX |
| XXXXXXXX XXXXXX | XXX XX, XXXX | $799,000 XXX XXXX |
| XXXXXXXX XXXXXXX | XXX XX, XXXX | XXX XXXX |
| XXXXXXXX XXXXXX | XXX XX, XXXX | $899,000 XXX XXXX |

Central Public School
Elementary: PublicM J Hobbs Senior Public School
Elementary: PublicSt. Elizabeth Catholic Elementary School
Elementary: CatholicHarold Longworth Public School
Elementary: PublicHoly Family Catholic Elementary School
Elementary: CatholicCharles Bowman Public School
Elementary: PublicCentre for Individual Studies
Secondary: PublicCourtice Secondary School
Secondary: PublicHoly Trinity Catholic Secondary School
Secondary: CatholicClarington Central Secondary School
Secondary: PublicBowmanville High School
Secondary: PublicSt. Stephen Catholic Secondary School
Secondary: Catholic- — bath
- — bed
- — sqft
67 Lobb Court, Clarington, Ontario • L1C 0K4 • Bowmanville



