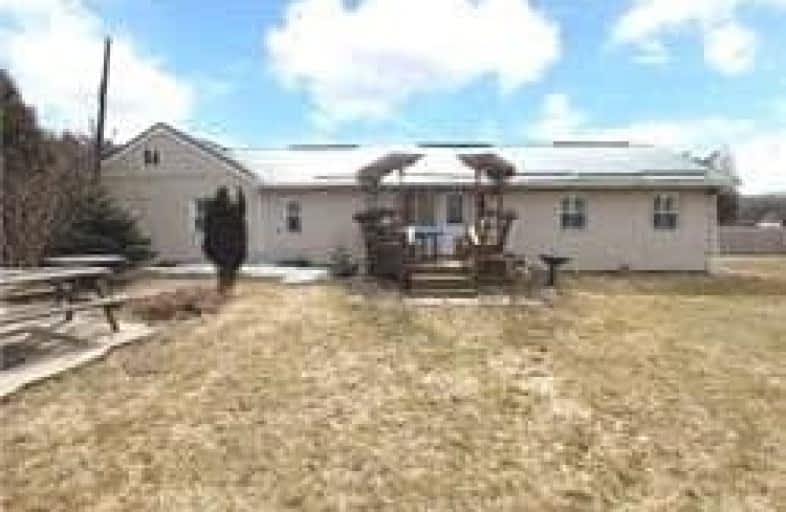Sold on Mar 21, 2021
Note: Property is not currently for sale or for rent.

-
Type: Detached
-
Style: Bungalow
-
Lot Size: 99 x 660 Feet
-
Age: No Data
-
Taxes: $3,057 per year
-
Days on Site: 6 Days
-
Added: Mar 15, 2021 (6 days on market)
-
Updated:
-
Last Checked: 2 months ago
-
MLS®#: E5151414
-
Listed By: Re/max realtron realty inc., brokerage
Renovated 3 Bedroom Bungalow On A 99 Ft X 660 Ft. Deep (1.5 Acres) Fenced Lot. Master Bdr W/3 Piece Ensuite (6 Jet Jacuzzi Tub). Kitchen W/Breakfast Bar, Chef's Desk, Backsplash, Granite Island, & 2 Lazy Susan. Large Open Concept Living & Dining Rooms With Pot Lights. Walk-Out From Sun Room To Deck & Football Size Back Yard. Laminate Floors Throughout. 100 Amp Service. House Is Much Larger Than It Appears, Must Be Seen To Be Appreciated. Mins. To Hwy.407/418
Extras
Stainless Steel Stove & Built-In Dishwasher, Fridge, Central Air Condition, All Electric Light Fixtures, Window Shutters Throughout. Garden Shed, Hot Water Tank (Owned)
Property Details
Facts for 3996 Solina Road, Clarington
Status
Days on Market: 6
Last Status: Sold
Sold Date: Mar 21, 2021
Closed Date: Jun 16, 2021
Expiry Date: Jun 30, 2021
Sold Price: $735,000
Unavailable Date: Mar 21, 2021
Input Date: Mar 15, 2021
Prior LSC: Listing with no contract changes
Property
Status: Sale
Property Type: Detached
Style: Bungalow
Area: Clarington
Community: Rural Clarington
Availability Date: Flexible
Inside
Bedrooms: 3
Bathrooms: 2
Kitchens: 1
Rooms: 7
Den/Family Room: No
Air Conditioning: Central Air
Fireplace: No
Laundry Level: Main
Washrooms: 2
Building
Basement: Unfinished
Heat Type: Forced Air
Heat Source: Propane
Exterior: Alum Siding
Water Supply: Well
Special Designation: Unknown
Other Structures: Garden Shed
Parking
Driveway: Mutual
Garage Type: None
Covered Parking Spaces: 4
Total Parking Spaces: 4
Fees
Tax Year: 2020
Tax Legal Description: Pt. Lt. 25, Con 3, Darlington
Taxes: $3,057
Highlights
Feature: Fenced Yard
Land
Cross Street: Solina/Hwy. 407
Municipality District: Clarington
Fronting On: West
Pool: None
Sewer: Septic
Lot Depth: 660 Feet
Lot Frontage: 99 Feet
Lot Irregularities: Fenced Backyard
Acres: .50-1.99
Zoning: Residential
Rooms
Room details for 3996 Solina Road, Clarington
| Type | Dimensions | Description |
|---|---|---|
| Living Main | 3.60 x 6.05 | Laminate, Pot Lights, Combined W/Living |
| Dining Main | 3.55 x 4.50 | Laminate, Pot Lights, Combined W/Dining |
| Kitchen Main | 4.40 x 4.50 | Laminate, Centre Island, Ceramic Back Splash |
| Master Main | 2.75 x 6.70 | Laminate, 3 Pc Ensuite, Mirrored Closet |
| 2nd Br Main | 2.75 x 3.30 | Laminate, Window |
| 3rd Br Main | 3.25 x 3.30 | Laminate, Window |
| Sunroom Main | 2.30 x 3.10 | Ceramic Floor, W/O To Deck, Ceiling Fan |
| Laundry Main | 2.55 x 2.60 | Laminate, Double Sink, Window |
| XXXXXXXX | XXX XX, XXXX |
XXXX XXX XXXX |
$XXX,XXX |
| XXX XX, XXXX |
XXXXXX XXX XXXX |
$XXX,XXX | |
| XXXXXXXX | XXX XX, XXXX |
XXXXXXX XXX XXXX |
|
| XXX XX, XXXX |
XXXXXX XXX XXXX |
$XXX,XXX | |
| XXXXXXXX | XXX XX, XXXX |
XXXXXXX XXX XXXX |
|
| XXX XX, XXXX |
XXXXXX XXX XXXX |
$XXX,XXX | |
| XXXXXXXX | XXX XX, XXXX |
XXXXXXX XXX XXXX |
|
| XXX XX, XXXX |
XXXXXX XXX XXXX |
$XXX,XXX |
| XXXXXXXX XXXX | XXX XX, XXXX | $735,000 XXX XXXX |
| XXXXXXXX XXXXXX | XXX XX, XXXX | $699,900 XXX XXXX |
| XXXXXXXX XXXXXXX | XXX XX, XXXX | XXX XXXX |
| XXXXXXXX XXXXXX | XXX XX, XXXX | $729,000 XXX XXXX |
| XXXXXXXX XXXXXXX | XXX XX, XXXX | XXX XXXX |
| XXXXXXXX XXXXXX | XXX XX, XXXX | $699,900 XXX XXXX |
| XXXXXXXX XXXXXXX | XXX XX, XXXX | XXX XXXX |
| XXXXXXXX XXXXXX | XXX XX, XXXX | $749,900 XXX XXXX |

Courtice Intermediate School
Elementary: PublicMonsignor Leo Cleary Catholic Elementary School
Elementary: CatholicM J Hobbs Senior Public School
Elementary: PublicLydia Trull Public School
Elementary: PublicCourtice North Public School
Elementary: PublicGood Shepherd Catholic Elementary School
Elementary: CatholicCentre for Individual Studies
Secondary: PublicCourtice Secondary School
Secondary: PublicHoly Trinity Catholic Secondary School
Secondary: CatholicClarington Central Secondary School
Secondary: PublicSt. Stephen Catholic Secondary School
Secondary: CatholicEastdale Collegiate and Vocational Institute
Secondary: Public- 4 bath
- 3 bed
44 Broadlands Crescent, Clarington, Ontario • L1E 1R1 • Courtice
- 4 bath
- 3 bed
- 2000 sqft
8 Simnick Crescent, Clarington, Ontario • L1E 2V8 • Courtice




