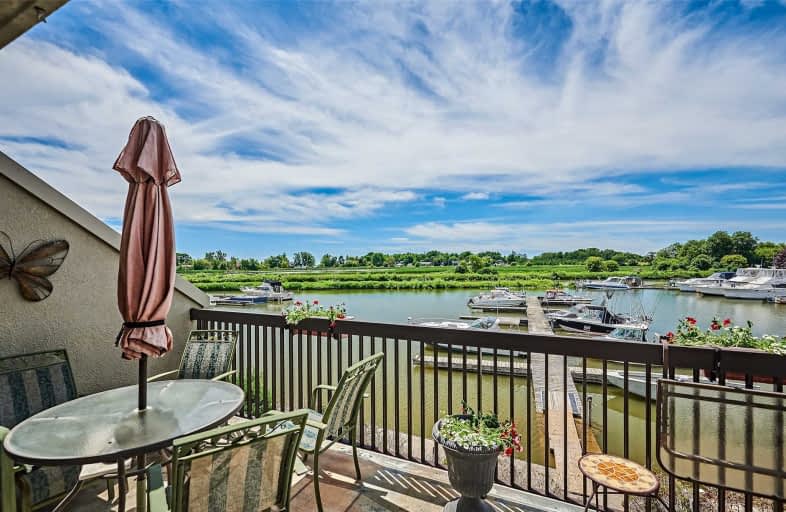
Central Public School
Elementary: Public
2.53 km
Vincent Massey Public School
Elementary: Public
1.82 km
Waverley Public School
Elementary: Public
1.87 km
John M James School
Elementary: Public
2.99 km
St. Joseph Catholic Elementary School
Elementary: Catholic
0.75 km
Duke of Cambridge Public School
Elementary: Public
2.00 km
Centre for Individual Studies
Secondary: Public
3.45 km
Clarke High School
Secondary: Public
7.41 km
Holy Trinity Catholic Secondary School
Secondary: Catholic
8.36 km
Clarington Central Secondary School
Secondary: Public
3.66 km
Bowmanville High School
Secondary: Public
2.13 km
St. Stephen Catholic Secondary School
Secondary: Catholic
4.24 km


