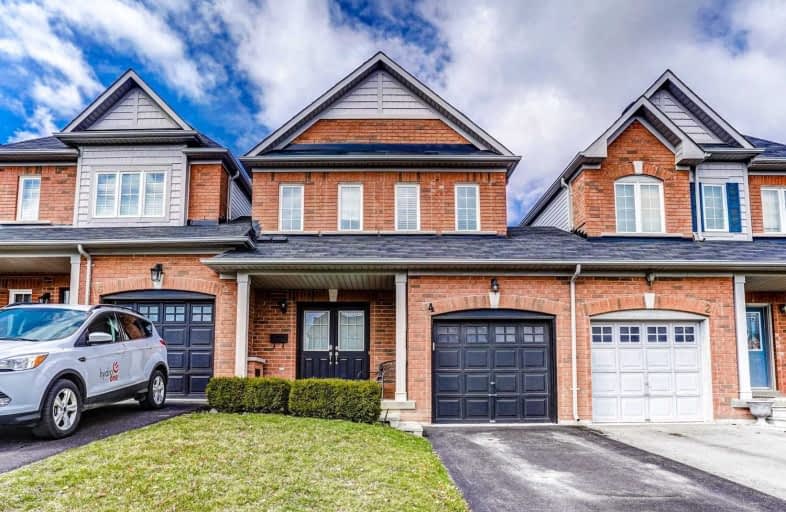Sold on Apr 19, 2019
Note: Property is not currently for sale or for rent.

-
Type: Detached
-
Style: 2-Storey
-
Size: 1500 sqft
-
Lot Size: 22.93 x 120.08 Feet
-
Age: 6-15 years
-
Taxes: $3,723 per year
-
Days on Site: 3 Days
-
Added: Sep 07, 2019 (3 days on market)
-
Updated:
-
Last Checked: 3 months ago
-
MLS®#: E4419417
-
Listed By: Right at home realty inc., brokerage
Welcome To 4 Bagnell Cres! Don't Miss Out On This Highly Desirable Home Situated In A Sought After Neighbourhood. 4 Bagnell Cres Boasts 3 Bed 3 Bath W/ Main Level Laundry And The Larger Floor Plan Of The 3 Models In This Subdivision With 1600 Sqft! Custom Paint In Master, 2nd Bed & Laundry. From Pot Lights And 9' Ceilings! This House Is Turn Key & Fully Loaded, A Must See!
Extras
All Elf's & Window Coverings, S/S Appliances, Hot Water Tank, A/C Unit, Washer, Dryer & Dishwasher Inc.
Property Details
Facts for 4 Bagnell Crescent, Clarington
Status
Days on Market: 3
Last Status: Sold
Sold Date: Apr 19, 2019
Closed Date: Jul 17, 2019
Expiry Date: Jul 25, 2019
Sold Price: $496,700
Unavailable Date: Apr 19, 2019
Input Date: Apr 16, 2019
Property
Status: Sale
Property Type: Detached
Style: 2-Storey
Size (sq ft): 1500
Age: 6-15
Area: Clarington
Community: Bowmanville
Availability Date: 60/90 Tba
Inside
Bedrooms: 3
Bathrooms: 3
Kitchens: 1
Rooms: 8
Den/Family Room: No
Air Conditioning: Central Air
Fireplace: No
Laundry Level: Main
Washrooms: 3
Utilities
Electricity: Yes
Gas: Yes
Cable: Yes
Telephone: Yes
Building
Basement: Unfinished
Heat Type: Forced Air
Heat Source: Gas
Exterior: Brick
Exterior: Vinyl Siding
Elevator: N
Energy Certificate: N
Water Supply: Municipal
Special Designation: Unknown
Parking
Driveway: Private
Garage Spaces: 1
Garage Type: Attached
Covered Parking Spaces: 2
Total Parking Spaces: 3
Fees
Tax Year: 2019
Tax Legal Description: Part Block 67 Plan 40M2240, Part 2 Plan 40R25538**
Taxes: $3,723
Highlights
Feature: Fenced Yard
Feature: Park
Feature: Public Transit
Feature: School
Feature: School Bus Route
Land
Cross Street: Aspen Springs Dr. /
Municipality District: Clarington
Fronting On: South
Pool: None
Sewer: Sewers
Lot Depth: 120.08 Feet
Lot Frontage: 22.93 Feet
Rooms
Room details for 4 Bagnell Crescent, Clarington
| Type | Dimensions | Description |
|---|---|---|
| Living Main | 4.00 x 5.10 | O/Looks Backyard, Walk Through, Combined W/Kitchen |
| Kitchen Main | 2.20 x 2.40 | O/Looks Backyard, Stainless Steel Appl, O/Looks Dining |
| Laundry Main | 2.00 x 2.10 | Custom Counter |
| Master 2nd | 6.90 x 5.10 | 4 Pc Ensuite, O/Looks Backyard, W/I Closet |
| 2nd Br 2nd | 3.20 x 3.00 | O/Looks Frontyard, Closet |
| 3rd Br 2nd | 3.20 x 3.00 | O/Looks Frontyard, Closet |
| Bathroom 2nd | 2.00 x 2.20 | 4 Pc Bath |
| Bathroom Main | 2.00 x 2.20 | 2 Pc Bath |
| XXXXXXXX | XXX XX, XXXX |
XXXX XXX XXXX |
$XXX,XXX |
| XXX XX, XXXX |
XXXXXX XXX XXXX |
$XXX,XXX |
| XXXXXXXX XXXX | XXX XX, XXXX | $496,700 XXX XXXX |
| XXXXXXXX XXXXXX | XXX XX, XXXX | $489,900 XXX XXXX |

Central Public School
Elementary: PublicVincent Massey Public School
Elementary: PublicWaverley Public School
Elementary: PublicDr Ross Tilley Public School
Elementary: PublicHoly Family Catholic Elementary School
Elementary: CatholicDuke of Cambridge Public School
Elementary: PublicCentre for Individual Studies
Secondary: PublicCourtice Secondary School
Secondary: PublicHoly Trinity Catholic Secondary School
Secondary: CatholicClarington Central Secondary School
Secondary: PublicBowmanville High School
Secondary: PublicSt. Stephen Catholic Secondary School
Secondary: Catholic- 1 bath
- 3 bed
- 1100 sqft
117 Duke Street, Clarington, Ontario • L1C 2V8 • Bowmanville



