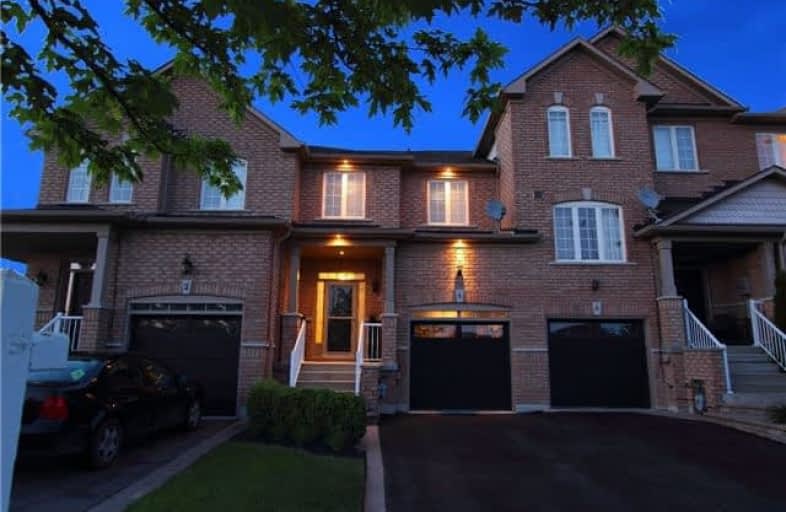Sold on Jul 04, 2017
Note: Property is not currently for sale or for rent.

-
Type: Att/Row/Twnhouse
-
Style: 2-Storey
-
Size: 1500 sqft
-
Lot Size: 20.01 x 110.76 Feet
-
Age: No Data
-
Taxes: $3,582 per year
-
Days on Site: 12 Days
-
Added: Sep 07, 2019 (1 week on market)
-
Updated:
-
Last Checked: 3 months ago
-
MLS®#: E3850586
-
Listed By: Coldwell banker 2m realty, brokerage
This Spacious & Meticulously Maintained 3Br, 3Bath Home Boasts Custom Upgrades Throughout! The Over 1700 Sq Ft Of Living Space + Finished Basement Are Finished From Top To Bottom! Features Include, Hardwood Flooring, Eat-In Kitchen, W/ W/O To Covered Deck, Hot Tub & Custom Privacy Curtains, Pot Lighting Inside & Out, Central Vac & Kitchen Vac Pan, Garburator, Coffered Ceiling, Wainscoting, Garage Access To House, Main Floor Laundry, Stunning Fin Bsmnt Has
Extras
Stone Fireplace, Media Centre & Wet Bar. Close To 401, Future 407 & Dr G J Macgillivray P.S.! Pride Of Ownership Throughout This Immaculate Home! Includes: Fridge, Stove, B/I Microwave, Dishwasher, Washer, Dryer, Beer Fridge In Garage, Elfs
Property Details
Facts for 4 Beckett Crescent, Clarington
Status
Days on Market: 12
Last Status: Sold
Sold Date: Jul 04, 2017
Closed Date: Aug 31, 2017
Expiry Date: Sep 22, 2017
Sold Price: $503,000
Unavailable Date: Jul 04, 2017
Input Date: Jun 22, 2017
Property
Status: Sale
Property Type: Att/Row/Twnhouse
Style: 2-Storey
Size (sq ft): 1500
Area: Clarington
Community: Courtice
Availability Date: Aug 31-Sept 7
Inside
Bedrooms: 3
Bathrooms: 3
Kitchens: 1
Rooms: 5
Den/Family Room: No
Air Conditioning: Central Air
Fireplace: Yes
Laundry Level: Main
Central Vacuum: Y
Washrooms: 3
Building
Basement: Finished
Heat Type: Forced Air
Heat Source: Gas
Exterior: Brick
Water Supply: Municipal
Special Designation: Unknown
Parking
Driveway: Private
Garage Spaces: 1
Garage Type: Attached
Covered Parking Spaces: 2
Total Parking Spaces: 3
Fees
Tax Year: 2017
Tax Legal Description: Plan 40M2148 Pt Blk 181 Rp 40R22970 Part 2
Taxes: $3,582
Land
Cross Street: Bloor & Meadowglade
Municipality District: Clarington
Fronting On: North
Pool: None
Sewer: Sewers
Lot Depth: 110.76 Feet
Lot Frontage: 20.01 Feet
Additional Media
- Virtual Tour: https://video214.com/play/r0BD9p54qHOatCfect8Lag/s/dark
Rooms
Room details for 4 Beckett Crescent, Clarington
| Type | Dimensions | Description |
|---|---|---|
| Kitchen Main | 3.35 x 2.62 | Ceramic Floor, Backsplash, Stainless Steel Appl |
| Breakfast Main | 3.35 x 2.62 | W/O To Deck, Eat-In Kitchen |
| Living Main | 5.79 x 3.05 | Hardwood Floor, Fireplace, Pot Lights |
| Master 2nd | 5.79 x 3.59 | Hardwood Floor, 4 Pc Ensuite, W/I Closet |
| 2nd Br 2nd | 4.63 x 3.05 | Broadloom, Crown Moulding |
| 3rd Br 2nd | 3.60 x 2.68 | Broadloom, Crown Moulding, Wainscoting |
| Rec Lower | - | Fireplace, Pot Lights, Wet Bar |
| Play Lower | - | Pot Lights |
| XXXXXXXX | XXX XX, XXXX |
XXXX XXX XXXX |
$XXX,XXX |
| XXX XX, XXXX |
XXXXXX XXX XXXX |
$XXX,XXX |
| XXXXXXXX XXXX | XXX XX, XXXX | $503,000 XXX XXXX |
| XXXXXXXX XXXXXX | XXX XX, XXXX | $509,900 XXX XXXX |

Campbell Children's School
Elementary: HospitalS T Worden Public School
Elementary: PublicSt John XXIII Catholic School
Elementary: CatholicDr Emily Stowe School
Elementary: PublicSt. Mother Teresa Catholic Elementary School
Elementary: CatholicDr G J MacGillivray Public School
Elementary: PublicDCE - Under 21 Collegiate Institute and Vocational School
Secondary: PublicG L Roberts Collegiate and Vocational Institute
Secondary: PublicMonsignor John Pereyma Catholic Secondary School
Secondary: CatholicCourtice Secondary School
Secondary: PublicHoly Trinity Catholic Secondary School
Secondary: CatholicEastdale Collegiate and Vocational Institute
Secondary: Public

