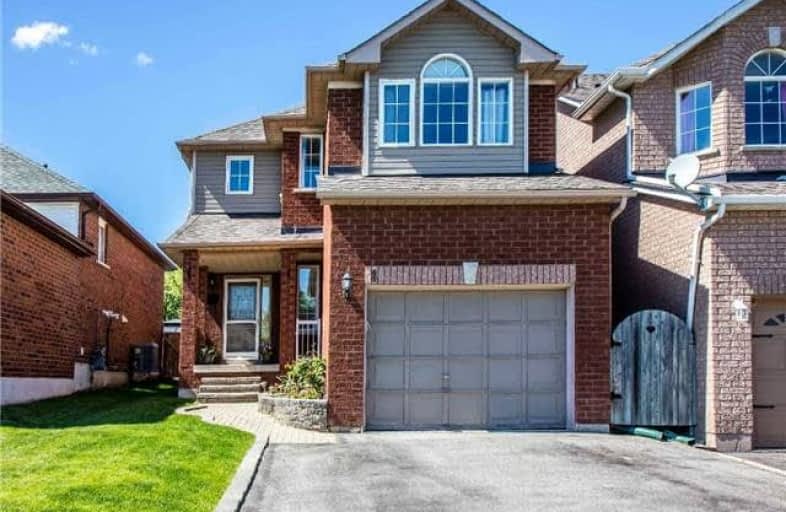Sold on Jul 10, 2017
Note: Property is not currently for sale or for rent.

-
Type: Detached
-
Style: 2-Storey
-
Size: 1500 sqft
-
Lot Size: 29.53 x 110.24 Feet
-
Age: No Data
-
Taxes: $3,417 per year
-
Days on Site: 37 Days
-
Added: Sep 07, 2019 (1 month on market)
-
Updated:
-
Last Checked: 3 months ago
-
MLS®#: E3828197
-
Listed By: Coldwell banker - r.m.r. real estate, brokerage
When You Turn Up The Street Where You Live, You Should Already Feel Like You Are Home. You'll Feel That Way When You Drive Up To This Great Home. From The Quiet, Court Location, To The Community Feel Of The Neighbourhood You'll Fall In Love. This Home Features An Interesting, Open Concept Layout That Allows A Little Separation Between The Rooms While Allowing You To See Throughout The Main Floor. There Are 3, Large Bedrooms, Great Baths & A Finished Basement.
Extras
You Might Think All The Good Is Inside This Home, But It Isn't! There Is A Large, 1 1/2 Car Garage, Interlocking Brick Front Walkway, Fenced Yard, Rear Deck And Fenced Yard. You're Walking Distance To Two Great School And Great Parks!
Property Details
Facts for 4 Brodie Court, Clarington
Status
Days on Market: 37
Last Status: Sold
Sold Date: Jul 10, 2017
Closed Date: Aug 30, 2017
Expiry Date: Aug 15, 2017
Sold Price: $458,000
Unavailable Date: Jul 10, 2017
Input Date: Jun 03, 2017
Property
Status: Sale
Property Type: Detached
Style: 2-Storey
Size (sq ft): 1500
Area: Clarington
Community: Bowmanville
Availability Date: 60-90 Days Tba
Inside
Bedrooms: 3
Bedrooms Plus: 1
Bathrooms: 3
Kitchens: 1
Rooms: 7
Den/Family Room: No
Air Conditioning: Central Air
Fireplace: No
Laundry Level: Lower
Washrooms: 3
Building
Basement: Finished
Basement 2: Full
Heat Type: Forced Air
Heat Source: Gas
Exterior: Brick
Exterior: Vinyl Siding
Water Supply: Municipal
Special Designation: Unknown
Other Structures: Garden Shed
Parking
Driveway: Pvt Double
Garage Spaces: 2
Garage Type: Attached
Covered Parking Spaces: 2
Total Parking Spaces: 3
Fees
Tax Year: 2016
Tax Legal Description: Plan 40M1816 Pt Lot 35 Now Rp 40R17095 Part 1
Taxes: $3,417
Highlights
Feature: Cul De Sac
Feature: Fenced Yard
Feature: Park
Feature: Public Transit
Feature: School
Feature: School Bus Route
Land
Cross Street: West Side And Brodie
Municipality District: Clarington
Fronting On: North
Pool: None
Sewer: Sewers
Lot Depth: 110.24 Feet
Lot Frontage: 29.53 Feet
Rooms
Room details for 4 Brodie Court, Clarington
| Type | Dimensions | Description |
|---|---|---|
| Kitchen Main | 3.09 x 5.95 | Ceramic Floor, Eat-In Kitchen, B/I Microwave |
| Breakfast Main | 3.09 x 5.95 | Combined W/Kitchen |
| Living Main | 3.14 x 4.19 | Laminate |
| Dining Main | 3.53 x 4.44 | Laminate, Coffered Ceiling |
| Master 2nd | 3.44 x 4.00 | Laminate, 4 Pc Ensuite |
| 2nd Br 2nd | 3.58 x 3.61 | Laminate |
| 3rd Br 2nd | 3.08 x 3.41 | Laminate |
| Bathroom 2nd | 2.44 x 2.77 | Soaker, Separate Shower |
| Rec Bsmt | 4.80 x 5.72 | Hardwood Floor, Broadloom |
| 4th Br Bsmt | 3.29 x 3.82 | Laminate |
| XXXXXXXX | XXX XX, XXXX |
XXXX XXX XXXX |
$XXX,XXX |
| XXX XX, XXXX |
XXXXXX XXX XXXX |
$XXX,XXX |
| XXXXXXXX XXXX | XXX XX, XXXX | $458,000 XXX XXXX |
| XXXXXXXX XXXXXX | XXX XX, XXXX | $475,000 XXX XXXX |

Central Public School
Elementary: PublicVincent Massey Public School
Elementary: PublicWaverley Public School
Elementary: PublicDr Ross Tilley Public School
Elementary: PublicHoly Family Catholic Elementary School
Elementary: CatholicDuke of Cambridge Public School
Elementary: PublicCentre for Individual Studies
Secondary: PublicCourtice Secondary School
Secondary: PublicHoly Trinity Catholic Secondary School
Secondary: CatholicClarington Central Secondary School
Secondary: PublicBowmanville High School
Secondary: PublicSt. Stephen Catholic Secondary School
Secondary: Catholic

