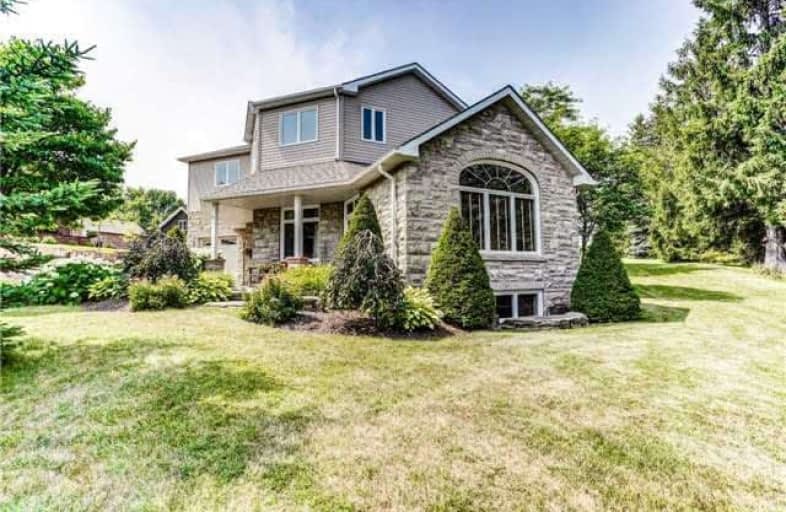
Orono Public School
Elementary: Public
8.54 km
The Pines Senior Public School
Elementary: Public
4.23 km
John M James School
Elementary: Public
7.46 km
St. Joseph Catholic Elementary School
Elementary: Catholic
7.29 km
St. Francis of Assisi Catholic Elementary School
Elementary: Catholic
1.31 km
Newcastle Public School
Elementary: Public
0.71 km
Centre for Individual Studies
Secondary: Public
8.84 km
Clarke High School
Secondary: Public
4.32 km
Holy Trinity Catholic Secondary School
Secondary: Catholic
15.16 km
Clarington Central Secondary School
Secondary: Public
10.06 km
Bowmanville High School
Secondary: Public
7.73 km
St. Stephen Catholic Secondary School
Secondary: Catholic
9.60 km








