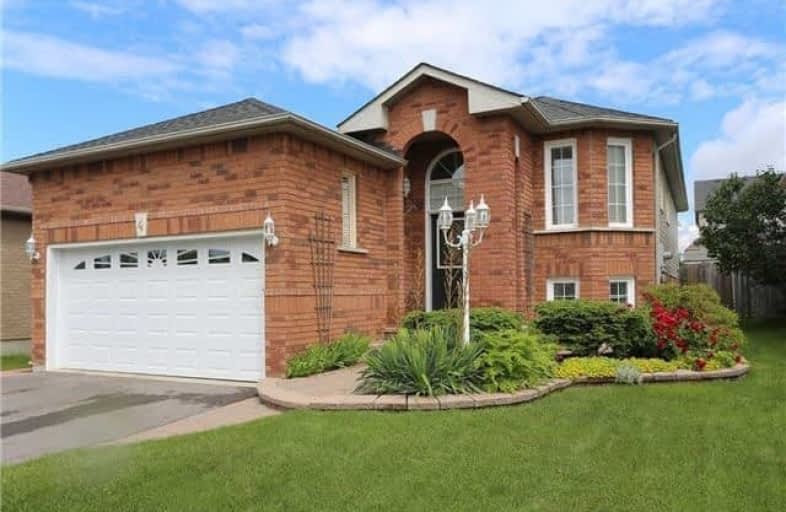Sold on Sep 03, 2017
Note: Property is not currently for sale or for rent.

-
Type: Detached
-
Style: Bungalow-Raised
-
Lot Size: 40.03 x 114.83 Feet
-
Age: No Data
-
Taxes: $4,140 per year
-
Days on Site: 22 Days
-
Added: Sep 07, 2019 (3 weeks on market)
-
Updated:
-
Last Checked: 2 months ago
-
MLS®#: E3898282
-
Listed By: One percent realty ltd., brokerage
Amazing Raised Bungalow, Meticulously Maintained With Pride Of Ownership Everywhere. Just Upgraded With Brand New Berber Carpet, The Large, 2 Bedroom Plus Den, Basement In-Law Suite Has It's Own Laundry And Separate Entrance, Great For Extended Family Or As A Mortgage Helper. Recently Updated Main Kitchen With Quartz Counters, Pot Lights, Under Cabinet Lighting And New Cabinet Doors. New Furnace, Driveway, Upper Washer And Dryer In 2016.
Extras
Roof And Garage Door In 2013. Include All Elf, Window Blinds, (2) Fridges (2) Stoves (2) Dishwashers (2) Washers (2) Dryers (1) B/I Microwave. Seller And Agent Do Not Warrant Legal Retrofit Status Of In-Law Suite.
Property Details
Facts for 4 Goodwin Avenue, Clarington
Status
Days on Market: 22
Last Status: Sold
Sold Date: Sep 03, 2017
Closed Date: Sep 22, 2017
Expiry Date: Oct 14, 2017
Sold Price: $545,000
Unavailable Date: Sep 03, 2017
Input Date: Aug 12, 2017
Property
Status: Sale
Property Type: Detached
Style: Bungalow-Raised
Area: Clarington
Community: Bowmanville
Availability Date: Tbd
Inside
Bedrooms: 2
Bedrooms Plus: 2
Bathrooms: 3
Kitchens: 1
Kitchens Plus: 1
Rooms: 7
Den/Family Room: No
Air Conditioning: Central Air
Fireplace: No
Laundry Level: Main
Central Vacuum: N
Washrooms: 3
Building
Basement: Finished
Basement 2: Sep Entrance
Heat Type: Forced Air
Heat Source: Gas
Exterior: Brick
Exterior: Vinyl Siding
Water Supply: Municipal
Special Designation: Unknown
Other Structures: Garden Shed
Parking
Driveway: Private
Garage Spaces: 1
Garage Type: Attached
Covered Parking Spaces: 2
Total Parking Spaces: 3
Fees
Tax Year: 2016
Tax Legal Description: Plan 40M 1852 Lot 115
Taxes: $4,140
Highlights
Feature: Fenced Yard
Feature: Hospital
Feature: Library
Feature: Public Transit
Feature: School
Land
Cross Street: Longworth/ Scugog
Municipality District: Clarington
Fronting On: North
Parcel Number: 266160014
Pool: None
Sewer: Sewers
Lot Depth: 114.83 Feet
Lot Frontage: 40.03 Feet
Rooms
Room details for 4 Goodwin Avenue, Clarington
| Type | Dimensions | Description |
|---|---|---|
| Kitchen Main | 3.66 x 3.66 | Ceramic Floor, Quartz Counter, B/I Dishwasher |
| Breakfast Main | 3.00 x 2.54 | Ceramic Floor, W/O To Deck, Combined W/Kitchen |
| Dining Main | 4.88 x 2.79 | Laminate, Pot Lights, Combined W/Living |
| Living Main | 4.34 x 3.05 | Laminate, Pot Lights, Combined W/Dining |
| Master Main | 4.55 x 4.04 | Broadloom, 4 Pc Ensuite, W/I Closet |
| 2nd Br Main | 2.74 x 4.14 | Broadloom, Closet, Window |
| Laundry Main | 2.77 x 1.88 | Ceramic Floor |
| Kitchen Lower | 4.50 x 2.84 | Laminate, Above Grade Window, B/I Dishwasher |
| Great Rm Lower | 4.55 x 6.35 | Broadloom, Above Grade Window |
| 3rd Br Lower | 3.78 x 4.24 | Broadloom, Above Grade Window, Closet |
| 4th Br Lower | 3.78 x 2.69 | Broadloom, Above Grade Window, Closet |
| Den Lower | 2.74 x 4.11 | Broadloom, Above Grade Window |
| XXXXXXXX | XXX XX, XXXX |
XXXX XXX XXXX |
$XXX,XXX |
| XXX XX, XXXX |
XXXXXX XXX XXXX |
$XXX,XXX | |
| XXXXXXXX | XXX XX, XXXX |
XXXXXXX XXX XXXX |
|
| XXX XX, XXXX |
XXXXXX XXX XXXX |
$XXX,XXX |
| XXXXXXXX XXXX | XXX XX, XXXX | $545,000 XXX XXXX |
| XXXXXXXX XXXXXX | XXX XX, XXXX | $563,000 XXX XXXX |
| XXXXXXXX XXXXXXX | XXX XX, XXXX | XXX XXXX |
| XXXXXXXX XXXXXX | XXX XX, XXXX | $599,000 XXX XXXX |

Central Public School
Elementary: PublicJohn M James School
Elementary: PublicSt. Elizabeth Catholic Elementary School
Elementary: CatholicHarold Longworth Public School
Elementary: PublicCharles Bowman Public School
Elementary: PublicDuke of Cambridge Public School
Elementary: PublicCentre for Individual Studies
Secondary: PublicCourtice Secondary School
Secondary: PublicHoly Trinity Catholic Secondary School
Secondary: CatholicClarington Central Secondary School
Secondary: PublicBowmanville High School
Secondary: PublicSt. Stephen Catholic Secondary School
Secondary: Catholic- 2 bath
- 3 bed
34 Wellington Street, Clarington, Ontario • L1C 1V2 • Bowmanville
- 1 bath
- 3 bed
286 King Street East, Clarington, Ontario • L1C 1P9 • Bowmanville




