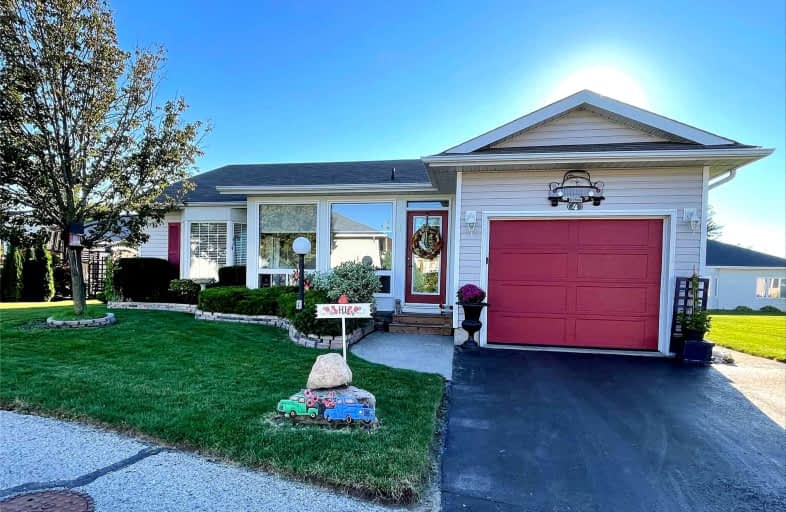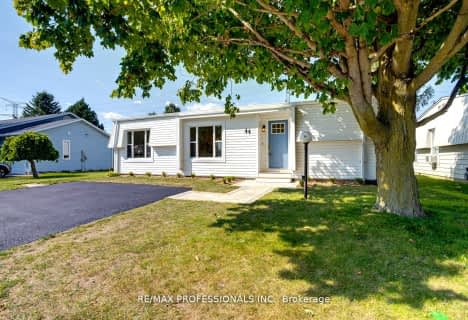
Vincent Massey Public School
Elementary: Public
3.94 km
Waverley Public School
Elementary: Public
4.54 km
John M James School
Elementary: Public
4.46 km
St. Joseph Catholic Elementary School
Elementary: Catholic
3.25 km
St. Francis of Assisi Catholic Elementary School
Elementary: Catholic
3.39 km
Duke of Cambridge Public School
Elementary: Public
4.08 km
Centre for Individual Studies
Secondary: Public
5.51 km
Clarke High School
Secondary: Public
6.02 km
Holy Trinity Catholic Secondary School
Secondary: Catholic
11.03 km
Clarington Central Secondary School
Secondary: Public
6.22 km
Bowmanville High School
Secondary: Public
4.17 km
St. Stephen Catholic Secondary School
Secondary: Catholic
6.35 km













