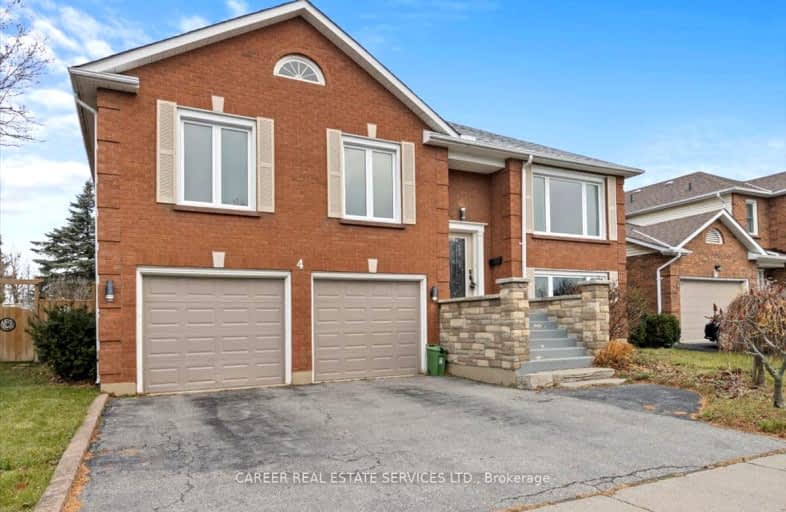Car-Dependent
- Most errands require a car.
47
/100
Very Bikeable
- Most errands can be accomplished on bike.
70
/100

Central Public School
Elementary: Public
1.45 km
Vincent Massey Public School
Elementary: Public
0.62 km
John M James School
Elementary: Public
1.14 km
Harold Longworth Public School
Elementary: Public
2.22 km
St. Joseph Catholic Elementary School
Elementary: Catholic
1.29 km
Duke of Cambridge Public School
Elementary: Public
0.65 km
Centre for Individual Studies
Secondary: Public
1.96 km
Clarke High School
Secondary: Public
6.45 km
Holy Trinity Catholic Secondary School
Secondary: Catholic
8.27 km
Clarington Central Secondary School
Secondary: Public
3.04 km
Bowmanville High School
Secondary: Public
0.68 km
St. Stephen Catholic Secondary School
Secondary: Catholic
2.80 km
-
Soper Creek Park
Bowmanville ON 0.8km -
John M James Park
Guildwood Dr, Bowmanville ON 1km -
Rotory Park
Queen and Temperence, Bowmanville ON 1.52km
-
RBC Royal Bank
156 Trudeau Dr, Bowmanville ON L1C 4J3 0.83km -
CIBC
146 Liberty St N, Bowmanville ON L1C 2M3 1.47km -
RBC Royal Bank
1 Wheelhouse Dr, Newcastle ON L1B 1B9 4.77km














