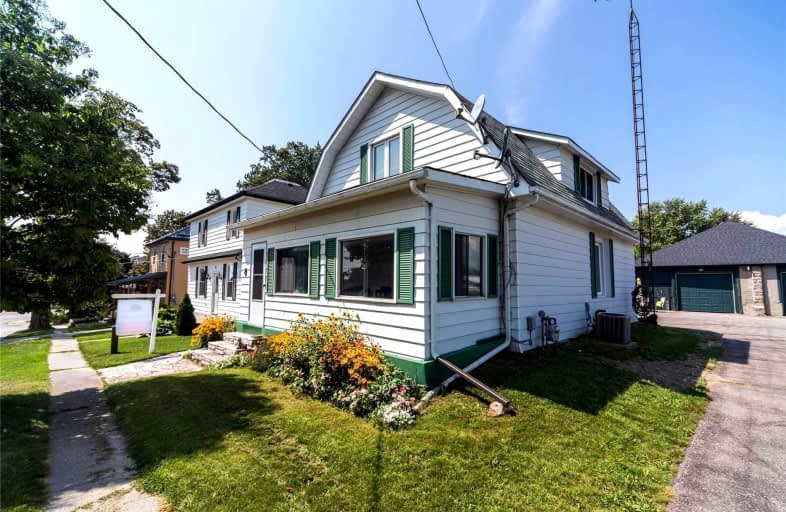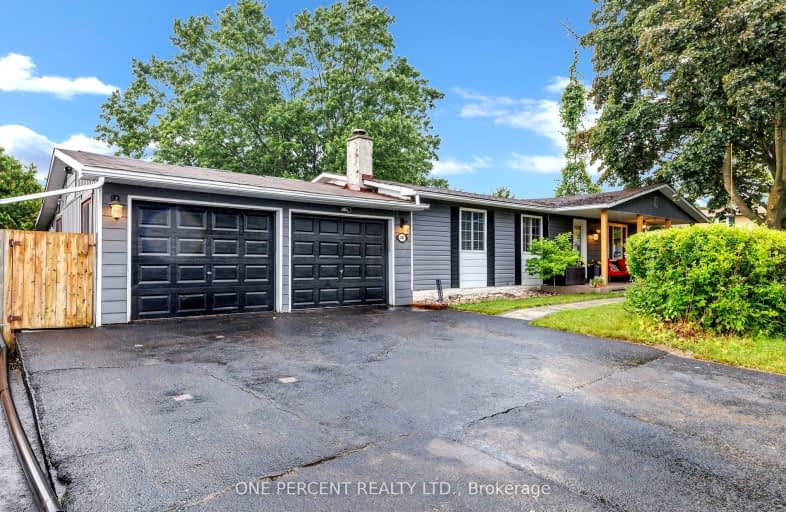
Video Tour

Kirby Centennial Public School
Elementary: Public
4.18 km
Orono Public School
Elementary: Public
0.56 km
The Pines Senior Public School
Elementary: Public
3.75 km
John M James School
Elementary: Public
7.45 km
St. Francis of Assisi Catholic Elementary School
Elementary: Catholic
7.27 km
Newcastle Public School
Elementary: Public
7.37 km
Centre for Individual Studies
Secondary: Public
8.47 km
Clarke High School
Secondary: Public
3.67 km
Holy Trinity Catholic Secondary School
Secondary: Catholic
15.17 km
Clarington Central Secondary School
Secondary: Public
10.32 km
Bowmanville High School
Secondary: Public
8.54 km
St. Stephen Catholic Secondary School
Secondary: Catholic
8.66 km


