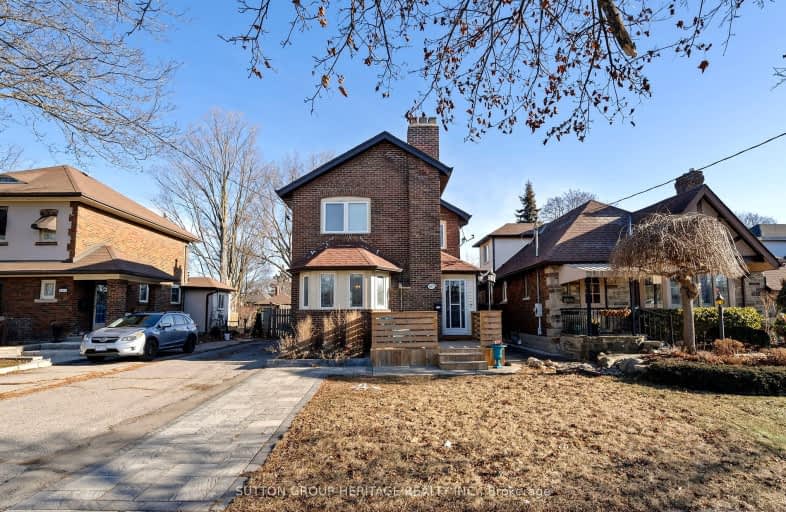Very Walkable
- Most errands can be accomplished on foot.
Some Transit
- Most errands require a car.
Bikeable
- Some errands can be accomplished on bike.

Mary Street Community School
Elementary: PublicHillsdale Public School
Elementary: PublicBeau Valley Public School
Elementary: PublicQueen Elizabeth Public School
Elementary: PublicWalter E Harris Public School
Elementary: PublicDr S J Phillips Public School
Elementary: PublicDCE - Under 21 Collegiate Institute and Vocational School
Secondary: PublicFather Donald MacLellan Catholic Sec Sch Catholic School
Secondary: CatholicDurham Alternative Secondary School
Secondary: PublicMonsignor Paul Dwyer Catholic High School
Secondary: CatholicR S Mclaughlin Collegiate and Vocational Institute
Secondary: PublicO'Neill Collegiate and Vocational Institute
Secondary: Public-
Northway Court Park
Oshawa Blvd N, Oshawa ON 0.95km -
Somerset Park
Oshawa ON 1.3km -
Russet park
Taunton/sommerville, Oshawa ON 2.08km
-
Buy and Sell Kings
199 Wentworth St W, Oshawa ON L1J 6P4 1.47km -
Oshawa Community Credit Union Ltd
214 King St E, Oshawa ON L1H 1C7 1.99km -
President's Choice Financial ATM
20 Warren Ave, Oshawa ON L1J 0A1 2.09km






















