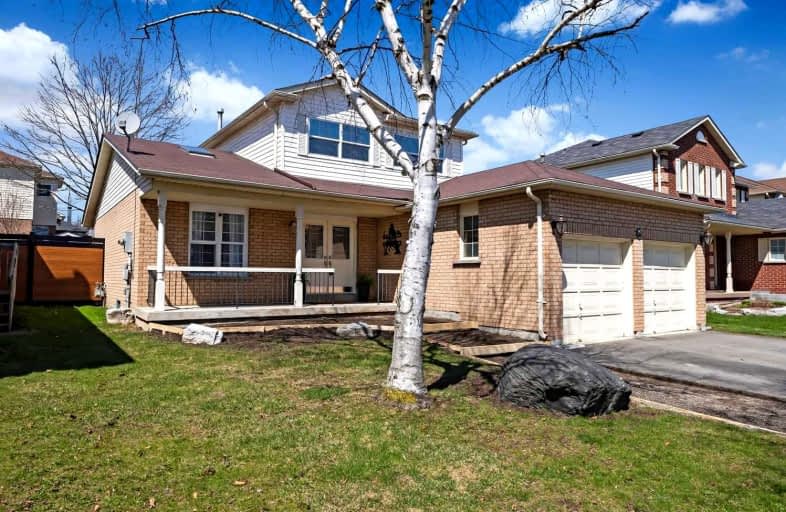
Orono Public School
Elementary: Public
7.10 km
The Pines Senior Public School
Elementary: Public
2.86 km
John M James School
Elementary: Public
7.39 km
St. Joseph Catholic Elementary School
Elementary: Catholic
7.73 km
St. Francis of Assisi Catholic Elementary School
Elementary: Catholic
1.82 km
Newcastle Public School
Elementary: Public
0.91 km
Centre for Individual Studies
Secondary: Public
8.81 km
Clarke High School
Secondary: Public
2.96 km
Holy Trinity Catholic Secondary School
Secondary: Catholic
15.48 km
Clarington Central Secondary School
Secondary: Public
10.25 km
Bowmanville High School
Secondary: Public
7.88 km
St. Stephen Catholic Secondary School
Secondary: Catholic
9.51 km














