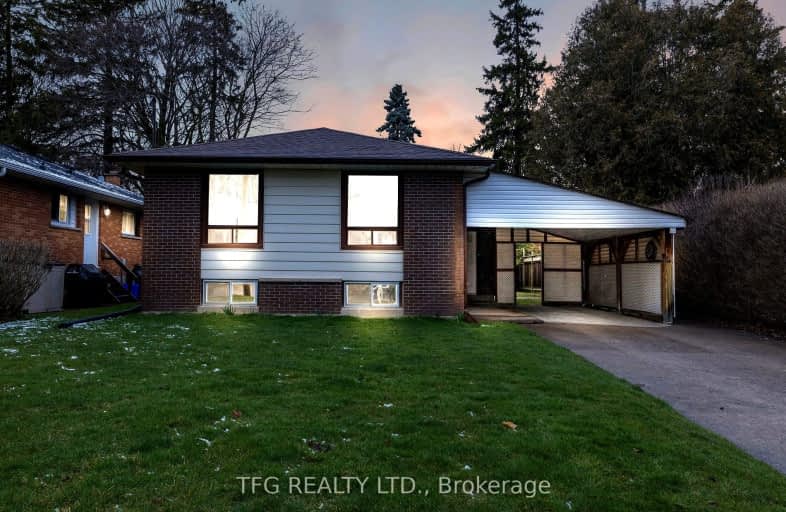Car-Dependent
- Most errands require a car.
40
/100
Somewhat Bikeable
- Most errands require a car.
44
/100

Central Public School
Elementary: Public
1.04 km
John M James School
Elementary: Public
1.00 km
St. Elizabeth Catholic Elementary School
Elementary: Catholic
0.74 km
Harold Longworth Public School
Elementary: Public
1.00 km
Charles Bowman Public School
Elementary: Public
1.16 km
Duke of Cambridge Public School
Elementary: Public
1.25 km
Centre for Individual Studies
Secondary: Public
0.42 km
Clarke High School
Secondary: Public
7.11 km
Holy Trinity Catholic Secondary School
Secondary: Catholic
7.37 km
Clarington Central Secondary School
Secondary: Public
2.20 km
Bowmanville High School
Secondary: Public
1.13 km
St. Stephen Catholic Secondary School
Secondary: Catholic
1.20 km
-
Darlington Provincial Park
RR 2 Stn Main, Bowmanville ON L1C 3K3 0.49km -
John M James Park
Guildwood Dr, Bowmanville ON 1.14km -
Rotory Park
Queen and Temperence, Bowmanville ON 1.47km
-
RBC Royal Bank
680 Longworth Ave, Bowmanville ON L1C 0M9 0.95km -
President's Choice Financial ATM
243 King St E, Bowmanville ON L1C 3X1 1.77km -
BMO Bank of Montreal
243 King St E, Bowmanville ON L1C 3X1 1.79km







