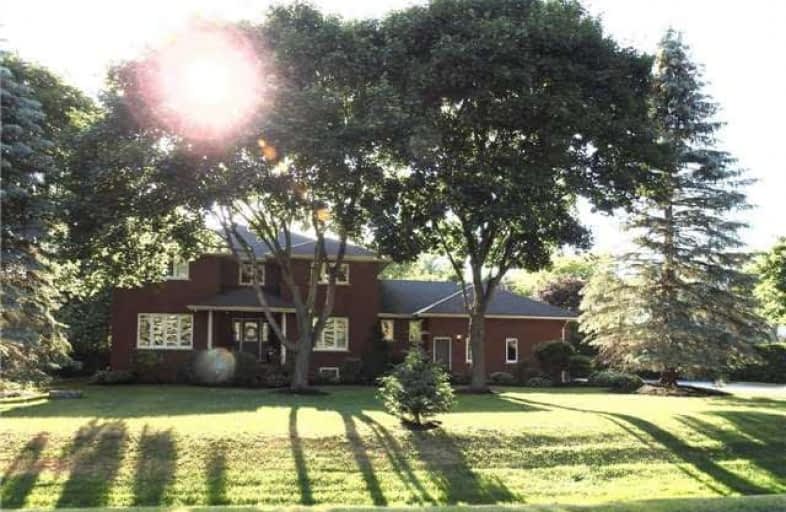
Courtice Intermediate School
Elementary: Public
2.28 km
Monsignor Leo Cleary Catholic Elementary School
Elementary: Catholic
1.06 km
S T Worden Public School
Elementary: Public
2.23 km
Dr Emily Stowe School
Elementary: Public
2.86 km
Forest View Public School
Elementary: Public
3.08 km
Courtice North Public School
Elementary: Public
2.16 km
Monsignor John Pereyma Catholic Secondary School
Secondary: Catholic
6.41 km
Courtice Secondary School
Secondary: Public
2.30 km
Holy Trinity Catholic Secondary School
Secondary: Catholic
3.91 km
Eastdale Collegiate and Vocational Institute
Secondary: Public
3.33 km
O'Neill Collegiate and Vocational Institute
Secondary: Public
5.77 km
Maxwell Heights Secondary School
Secondary: Public
4.35 km














