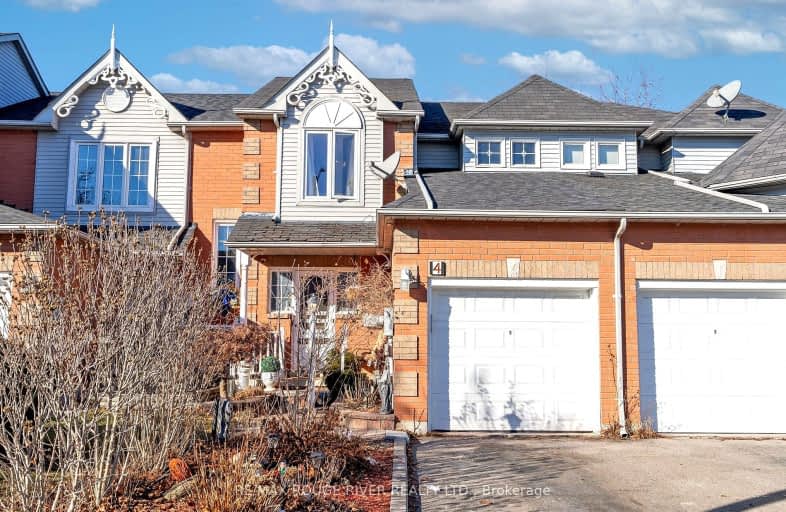Somewhat Walkable
- Some errands can be accomplished on foot.
55
/100
Bikeable
- Some errands can be accomplished on bike.
52
/100

Central Public School
Elementary: Public
1.00 km
Vincent Massey Public School
Elementary: Public
1.53 km
Waverley Public School
Elementary: Public
0.72 km
Dr Ross Tilley Public School
Elementary: Public
1.07 km
Holy Family Catholic Elementary School
Elementary: Catholic
1.01 km
Duke of Cambridge Public School
Elementary: Public
1.54 km
Centre for Individual Studies
Secondary: Public
1.87 km
Courtice Secondary School
Secondary: Public
6.94 km
Holy Trinity Catholic Secondary School
Secondary: Catholic
6.17 km
Clarington Central Secondary School
Secondary: Public
1.20 km
Bowmanville High School
Secondary: Public
1.58 km
St. Stephen Catholic Secondary School
Secondary: Catholic
2.36 km
-
Rotory Park
Queen and Temperence, Bowmanville ON 0.65km -
Baseline Park
Baseline Rd Martin Rd, Bowmanville ON 1.2km -
DrRoss Tilley Park
W Side Dr (Baseline Rd), Bowmanville ON 1.24km
-
TD Bank Financial Group
2379 Hwy 2, Bowmanville ON L1C 5A3 1.18km -
HODL Bitcoin ATM - Happy Way Convenience
75 King St W, Bowmanville ON L1C 1R2 0.73km -
TD Canada Trust Branch and ATM
80 Clarington Blvd, Bowmanville ON L1C 5A5 0.87km


