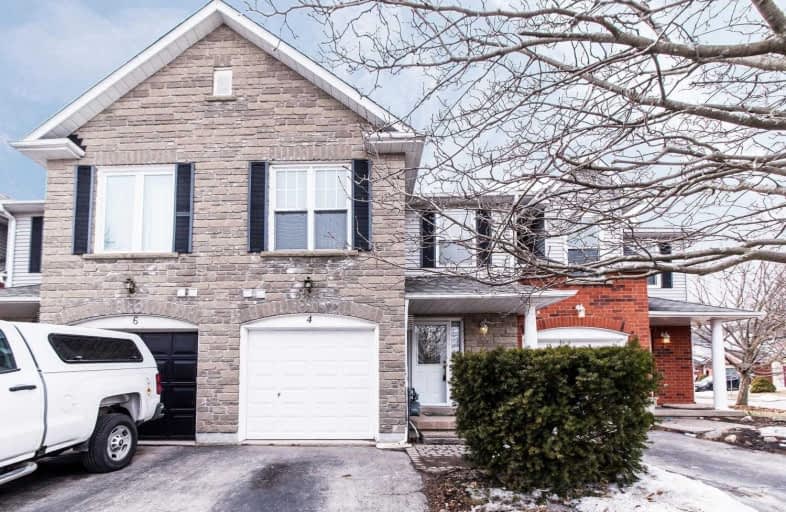Sold on Apr 05, 2019
Note: Property is not currently for sale or for rent.

-
Type: Att/Row/Twnhouse
-
Style: 2-Storey
-
Lot Size: 20.01 x 107.71 Feet
-
Age: No Data
-
Taxes: $3,100 per year
-
Days on Site: 16 Days
-
Added: Mar 20, 2019 (2 weeks on market)
-
Updated:
-
Last Checked: 3 months ago
-
MLS®#: E4388303
-
Listed By: Re/max jazz inc., brokerage
Gorgeous Halminen Built 2 Storey 3 Bdrm Townhouse Located In Sought After Courtice Neighborhood! Turn Key Starter Home That Has Been Freshly Painted + Updated W/Quartz Counters In The Kitchen + 3 Bthrms In Addition To New Quality Flooring Thr/O. Open Concept Mn Flr W/Updated Kitchen, 2 Pc Bath + Main Flr Laundry W/Interior Garage Access! 2nd Level Offers Lrg Master W/ W/I Closet & 4 Pc Ensuite W/Separate Soaker Tub & Shower, And Good Size Bdrms W/Lrg Closets.
Extras
Other Features Incl: Fresh Paint Thr/O, Lovely Stone Front, Central Air Conditioning, New Gar Dr, West Facing Fully Fenced Yard, Walking Distance To Schools/Transit And Min To Hwy 401 And Shopping.
Property Details
Facts for 4 Weaver Street, Clarington
Status
Days on Market: 16
Last Status: Sold
Sold Date: Apr 05, 2019
Closed Date: Apr 30, 2019
Expiry Date: Jun 20, 2019
Sold Price: $470,000
Unavailable Date: Apr 05, 2019
Input Date: Mar 20, 2019
Property
Status: Sale
Property Type: Att/Row/Twnhouse
Style: 2-Storey
Area: Clarington
Community: Courtice
Availability Date: 30/45/60 Days
Inside
Bedrooms: 3
Bathrooms: 3
Kitchens: 1
Rooms: 6
Den/Family Room: No
Air Conditioning: Central Air
Fireplace: No
Laundry Level: Main
Central Vacuum: N
Washrooms: 3
Utilities
Electricity: Yes
Gas: Yes
Cable: Yes
Telephone: Yes
Building
Basement: Full
Heat Type: Forced Air
Heat Source: Gas
Exterior: Stone
Exterior: Vinyl Siding
UFFI: No
Water Supply: Municipal
Special Designation: Unknown
Parking
Driveway: Private
Garage Spaces: 1
Garage Type: Built-In
Covered Parking Spaces: 1
Fees
Tax Year: 2018
Tax Legal Description: Please See Mortgage Comments For Full Description
Taxes: $3,100
Highlights
Feature: Park
Feature: Place Of Worship
Feature: Public Transit
Feature: School
Land
Cross Street: Trulls & Avondale
Municipality District: Clarington
Fronting On: West
Pool: None
Sewer: Sewers
Lot Depth: 107.71 Feet
Lot Frontage: 20.01 Feet
Zoning: Residential
Additional Media
- Virtual Tour: https://view.paradym.com/showvt.asp?sk=13&t=4318990&prt=87
Rooms
Room details for 4 Weaver Street, Clarington
| Type | Dimensions | Description |
|---|---|---|
| Kitchen Main | 1.69 x 3.16 | Stainless Steel Ap, Quartz Counter, Backsplash |
| Dining Main | 2.48 x 2.65 | Laminate, O/Looks Backyard, Coffered Ceiling |
| Living Main | 3.32 x 4.93 | Laminate, W/O To Yard, Open Concept |
| Master 2nd | 2.96 x 4.35 | 4 Pc Ensuite, Separate Shower, W/I Closet |
| 2nd Br 2nd | 2.80 x 3.87 | Laminate, W/I Closet, West View |
| 3rd Br 2nd | 2.82 x 3.76 | Laminate, Double Closet, West View |
| Laundry Main | 1.53 x 1.70 | Access To Garage, Linoleum |
| XXXXXXXX | XXX XX, XXXX |
XXXX XXX XXXX |
$XXX,XXX |
| XXX XX, XXXX |
XXXXXX XXX XXXX |
$XXX,XXX |
| XXXXXXXX XXXX | XXX XX, XXXX | $470,000 XXX XXXX |
| XXXXXXXX XXXXXX | XXX XX, XXXX | $469,900 XXX XXXX |

Courtice Intermediate School
Elementary: PublicLydia Trull Public School
Elementary: PublicDr Emily Stowe School
Elementary: PublicCourtice North Public School
Elementary: PublicGood Shepherd Catholic Elementary School
Elementary: CatholicDr G J MacGillivray Public School
Elementary: PublicG L Roberts Collegiate and Vocational Institute
Secondary: PublicMonsignor John Pereyma Catholic Secondary School
Secondary: CatholicCourtice Secondary School
Secondary: PublicHoly Trinity Catholic Secondary School
Secondary: CatholicClarington Central Secondary School
Secondary: PublicEastdale Collegiate and Vocational Institute
Secondary: Public

