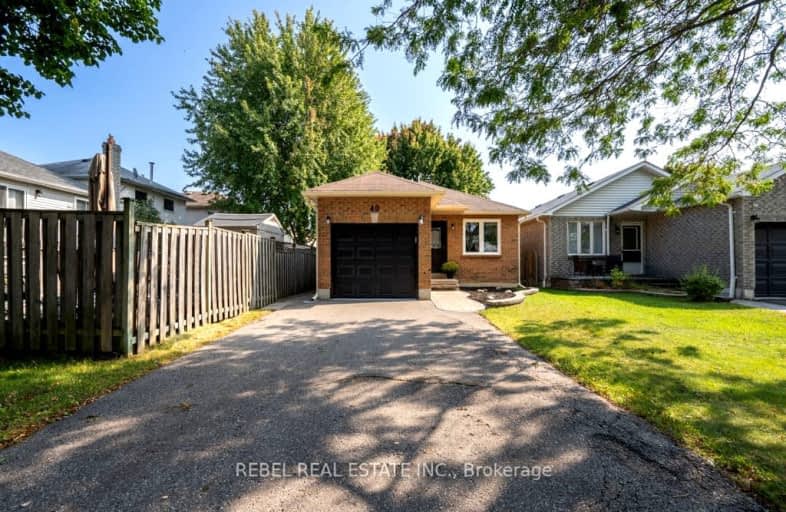Car-Dependent
- Most errands require a car.
32
/100
Somewhat Bikeable
- Most errands require a car.
39
/100

Courtice Intermediate School
Elementary: Public
1.32 km
Lydia Trull Public School
Elementary: Public
0.52 km
Dr Emily Stowe School
Elementary: Public
0.53 km
Courtice North Public School
Elementary: Public
1.20 km
Good Shepherd Catholic Elementary School
Elementary: Catholic
0.54 km
Dr G J MacGillivray Public School
Elementary: Public
1.30 km
G L Roberts Collegiate and Vocational Institute
Secondary: Public
6.77 km
Monsignor John Pereyma Catholic Secondary School
Secondary: Catholic
5.24 km
Courtice Secondary School
Secondary: Public
1.32 km
Holy Trinity Catholic Secondary School
Secondary: Catholic
1.07 km
Clarington Central Secondary School
Secondary: Public
6.26 km
Eastdale Collegiate and Vocational Institute
Secondary: Public
4.04 km
-
Stuart Park
Clarington ON 0.45km -
Courtice West Park
Clarington ON 1.91km -
Southridge Park
2.57km














