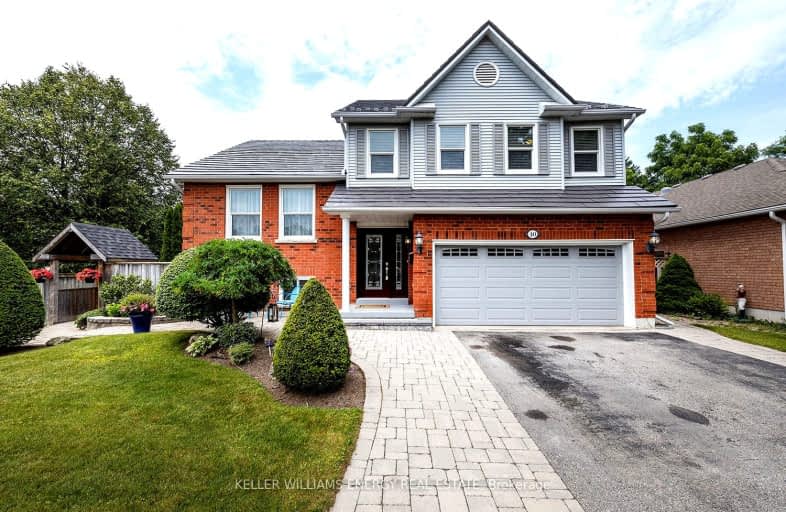
Video Tour
Car-Dependent
- Almost all errands require a car.
21
/100
Somewhat Bikeable
- Most errands require a car.
39
/100

Campbell Children's School
Elementary: Hospital
1.59 km
S T Worden Public School
Elementary: Public
0.98 km
Dr Emily Stowe School
Elementary: Public
0.51 km
St. Mother Teresa Catholic Elementary School
Elementary: Catholic
0.89 km
Courtice North Public School
Elementary: Public
1.48 km
Dr G J MacGillivray Public School
Elementary: Public
1.15 km
DCE - Under 21 Collegiate Institute and Vocational School
Secondary: Public
5.37 km
G L Roberts Collegiate and Vocational Institute
Secondary: Public
6.19 km
Monsignor John Pereyma Catholic Secondary School
Secondary: Catholic
4.45 km
Courtice Secondary School
Secondary: Public
1.77 km
Holy Trinity Catholic Secondary School
Secondary: Catholic
2.08 km
Eastdale Collegiate and Vocational Institute
Secondary: Public
3.04 km
-
Stuart Park
Clarington ON 0.63km -
Harmony Dog Park
Beatrice, Oshawa ON 2.03km -
Southridge Park
2.24km
-
Scotiabank
1500 Hwy 2, Courtice ON L1E 2T5 0.55km -
Meridian Credit Union ATM
1416 King E, Clarington ON L1E 2J5 0.99km -
TD Canada Trust Branch and ATM
1310 King St E, Oshawa ON L1H 1H9 1.29km













