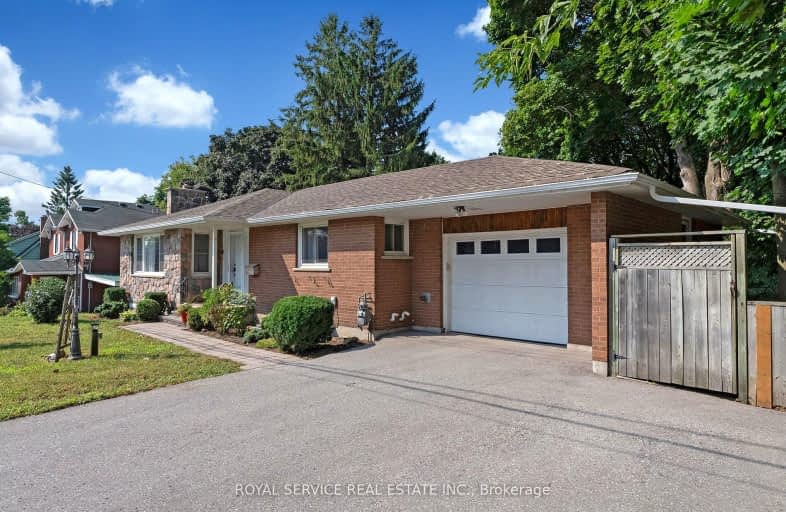Very Walkable
- Most errands can be accomplished on foot.
84
/100
Bikeable
- Some errands can be accomplished on bike.
62
/100

Central Public School
Elementary: Public
0.28 km
Vincent Massey Public School
Elementary: Public
1.18 km
Waverley Public School
Elementary: Public
1.41 km
St. Elizabeth Catholic Elementary School
Elementary: Catholic
1.57 km
Charles Bowman Public School
Elementary: Public
1.85 km
Duke of Cambridge Public School
Elementary: Public
1.09 km
Centre for Individual Studies
Secondary: Public
1.03 km
Courtice Secondary School
Secondary: Public
7.17 km
Holy Trinity Catholic Secondary School
Secondary: Catholic
6.58 km
Clarington Central Secondary School
Secondary: Public
1.32 km
Bowmanville High School
Secondary: Public
1.06 km
St. Stephen Catholic Secondary School
Secondary: Catholic
1.64 km
-
Rotory Park
Queen and Temperence, Bowmanville ON 0.46km -
Bowmanville Creek Valley
Bowmanville ON 0.56km -
John M James Park
Guildwood Dr, Bowmanville ON 1.91km
-
BMO Bank of Montreal
2 King St W (at Temperance St.), Bowmanville ON L1C 1R3 0.39km -
TD Bank Financial Group
39 Temperance St (at Liberty St), Bowmanville ON L1C 3A5 0.42km -
Bitcoin Depot - Bitcoin ATM
100 Mearns Ave, Bowmanville ON L1C 5M3 1.65km














