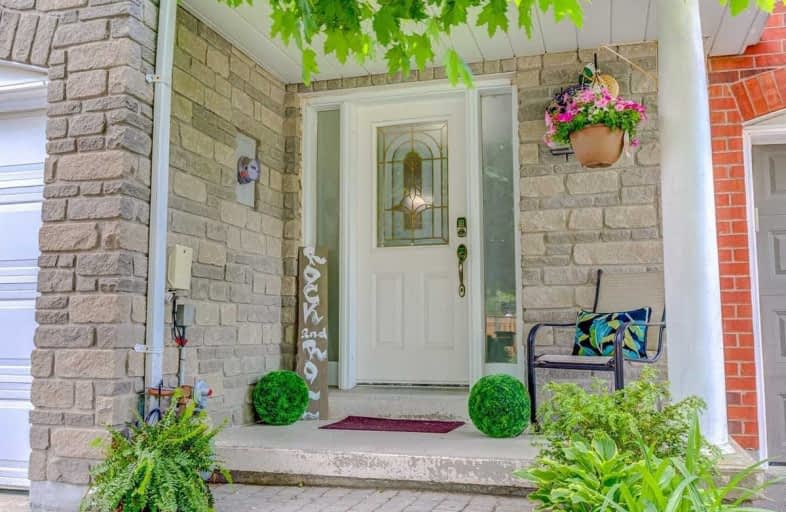Sold on Jun 22, 2020
Note: Property is not currently for sale or for rent.

-
Type: Att/Row/Twnhouse
-
Style: 2-Storey
-
Lot Size: 20.01 x 101.71 Feet
-
Age: No Data
-
Taxes: $3,066 per year
-
Days on Site: 9 Days
-
Added: Jun 13, 2020 (1 week on market)
-
Updated:
-
Last Checked: 3 months ago
-
MLS®#: E4792832
-
Listed By: Keller williams referred realty, brokerage
Come Home To This Bright & Lovely 3 Br Home W A Radiant, Stylish O/C Living & Dining Area. Recharge In A Spacious Master W Large Windows That Allow You To Soak In Warm Natural Light. This Home Ticks Off All The Boxes W 2 Additional Spacious Brms Perfect For The Entire Family & A Finished Bsmt Can Be Used For Your Ideal Rec Room. W/O & Unwind In Your Private Backyard Perfect For Summertime Bbqs And Dining Al Fresco. Located Nearby Parks, Schools And More!
Extras
Stove, Range Hood, Fridge, B/I Dishwasher, Washer & Dryer. Exclude Drapes And Curtain Rods. Hwt Rental. Furnace Owned.
Property Details
Facts for 40 Weaver Street, Clarington
Status
Days on Market: 9
Last Status: Sold
Sold Date: Jun 22, 2020
Closed Date: Sep 01, 2020
Expiry Date: Oct 31, 2020
Sold Price: $550,000
Unavailable Date: Jun 22, 2020
Input Date: Jun 14, 2020
Prior LSC: Listing with no contract changes
Property
Status: Sale
Property Type: Att/Row/Twnhouse
Style: 2-Storey
Area: Clarington
Community: Courtice
Availability Date: 60/90
Inside
Bedrooms: 3
Bathrooms: 2
Kitchens: 1
Rooms: 6
Den/Family Room: No
Air Conditioning: Central Air
Fireplace: No
Washrooms: 2
Building
Basement: Finished
Heat Type: Forced Air
Heat Source: Gas
Exterior: Brick
Water Supply: Municipal
Special Designation: Unknown
Parking
Driveway: Private
Garage Spaces: 1
Garage Type: Attached
Covered Parking Spaces: 1
Total Parking Spaces: 1
Fees
Tax Year: 2019
Tax Legal Description: Plan 40M1755 Ptblk 55 Now Rp 40R15531 Part 7
Taxes: $3,066
Land
Cross Street: Trulls Rd / Hwy 2
Municipality District: Clarington
Fronting On: East
Pool: None
Sewer: Sewers
Lot Depth: 101.71 Feet
Lot Frontage: 20.01 Feet
Additional Media
- Virtual Tour: https://www.houssmax.ca/vtournb/c3047285
Rooms
Room details for 40 Weaver Street, Clarington
| Type | Dimensions | Description |
|---|---|---|
| Living Main | 3.35 x 3.51 | Open Concept, Large Window, Laminate |
| Dining Main | 2.62 x 2.49 | Open Concept, W/O To Patio, Laminate |
| Kitchen Main | 2.39 x 3.28 | Backsplash |
| Master 2nd | 5.97 x 3.71 | Laminate, Large Window |
| 2nd Br 2nd | 2.84 x 2.92 | Laminate, Window |
| 3rd Br 2nd | 2.90 x 2.79 | Laminate, Window |
| Rec Bsmt | - | Above Grade Window |
| XXXXXXXX | XXX XX, XXXX |
XXXX XXX XXXX |
$XXX,XXX |
| XXX XX, XXXX |
XXXXXX XXX XXXX |
$XXX,XXX | |
| XXXXXXXX | XXX XX, XXXX |
XXXX XXX XXXX |
$XXX,XXX |
| XXX XX, XXXX |
XXXXXX XXX XXXX |
$XXX,XXX |
| XXXXXXXX XXXX | XXX XX, XXXX | $550,000 XXX XXXX |
| XXXXXXXX XXXXXX | XXX XX, XXXX | $539,900 XXX XXXX |
| XXXXXXXX XXXX | XXX XX, XXXX | $435,000 XXX XXXX |
| XXXXXXXX XXXXXX | XXX XX, XXXX | $435,000 XXX XXXX |

Courtice Intermediate School
Elementary: PublicLydia Trull Public School
Elementary: PublicDr Emily Stowe School
Elementary: PublicCourtice North Public School
Elementary: PublicGood Shepherd Catholic Elementary School
Elementary: CatholicDr G J MacGillivray Public School
Elementary: PublicG L Roberts Collegiate and Vocational Institute
Secondary: PublicMonsignor John Pereyma Catholic Secondary School
Secondary: CatholicCourtice Secondary School
Secondary: PublicHoly Trinity Catholic Secondary School
Secondary: CatholicClarington Central Secondary School
Secondary: PublicEastdale Collegiate and Vocational Institute
Secondary: Public

