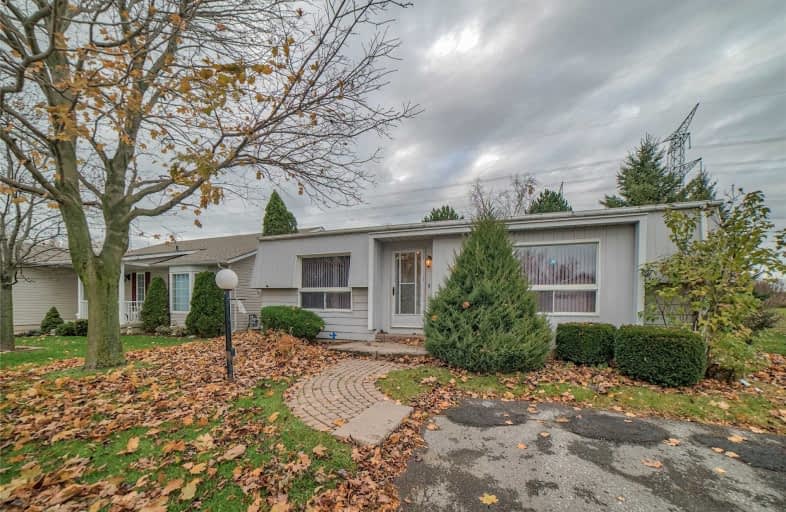Sold on Nov 27, 2018
Note: Property is not currently for sale or for rent.

-
Type: Detached
-
Style: Bungalow
-
Lot Size: 50 x 100 Feet
-
Age: No Data
-
Taxes: $1,307 per year
-
Days on Site: 11 Days
-
Added: Nov 16, 2018 (1 week on market)
-
Updated:
-
Last Checked: 3 months ago
-
MLS®#: E4304649
-
Listed By: Keller williams energy real estate, brokerage
Amazing Opportunity To Own A Home In One Of Only A Few Active Adult Lifestyle Communities In Durham Region. Nestled On The Shores Of Lake Ontario, Wilmot Creek Offers Amazing Amenities Such As A Pool, Golf Course, Billiards, Wood Working Shop And So Much More. This Originally Owned 2 Bedroom, 2 Bathroom Detached Bungalow Has No Neighbours Behind It And Show Pride Of Ownership Throughout.
Extras
Monthly Fees Of $727.89 Gives You Access To All Amenities.
Property Details
Facts for 40 Wilmot Trail, Clarington
Status
Days on Market: 11
Last Status: Sold
Sold Date: Nov 27, 2018
Closed Date: Feb 28, 2019
Expiry Date: May 16, 2019
Sold Price: $220,000
Unavailable Date: Nov 27, 2018
Input Date: Nov 16, 2018
Property
Status: Sale
Property Type: Detached
Style: Bungalow
Area: Clarington
Community: Newcastle
Availability Date: 30-60-90-Tba
Inside
Bedrooms: 2
Bathrooms: 2
Kitchens: 1
Rooms: 6
Den/Family Room: No
Air Conditioning: None
Fireplace: Yes
Washrooms: 2
Building
Basement: Crawl Space
Heat Type: Forced Air
Heat Source: Gas
Exterior: Alum Siding
Water Supply: Municipal
Special Designation: Landlease
Parking
Driveway: Private
Garage Type: None
Covered Parking Spaces: 2
Fees
Tax Year: 2018
Tax Legal Description: Lot 164 (House Only, Land Lease)
Taxes: $1,307
Land
Cross Street: Wilmot Tr & Eastbank
Municipality District: Clarington
Fronting On: North
Pool: None
Sewer: Sewers
Lot Depth: 100 Feet
Lot Frontage: 50 Feet
Rooms
Room details for 40 Wilmot Trail, Clarington
| Type | Dimensions | Description |
|---|---|---|
| Kitchen Main | 2.57 x 5.36 | Linoleum, Pantry, W/O To Yard |
| Breakfast Main | 2.57 x 5.36 | Linoleum, W/O To Deck, Combined W/Kitchen |
| Living Main | 5.34 x 6.26 | Broadloom, Open Concept, Fireplace |
| Dining Main | 5.34 x 6.26 | Broadloom, Open Concept |
| Master Main | 3.43 x 3.85 | Broadloom, W/I Closet, 3 Pc Ensuite |
| 2nd Br Main | 2.56 x 3.74 | Broadloom, Double Closet, Window |
| XXXXXXXX | XXX XX, XXXX |
XXXX XXX XXXX |
$XXX,XXX |
| XXX XX, XXXX |
XXXXXX XXX XXXX |
$XXX,XXX |
| XXXXXXXX XXXX | XXX XX, XXXX | $220,000 XXX XXXX |
| XXXXXXXX XXXXXX | XXX XX, XXXX | $220,000 XXX XXXX |

The Pines Senior Public School
Elementary: PublicVincent Massey Public School
Elementary: PublicJohn M James School
Elementary: PublicSt. Joseph Catholic Elementary School
Elementary: CatholicSt. Francis of Assisi Catholic Elementary School
Elementary: CatholicNewcastle Public School
Elementary: PublicCentre for Individual Studies
Secondary: PublicClarke High School
Secondary: PublicHoly Trinity Catholic Secondary School
Secondary: CatholicClarington Central Secondary School
Secondary: PublicBowmanville High School
Secondary: PublicSt. Stephen Catholic Secondary School
Secondary: Catholic

